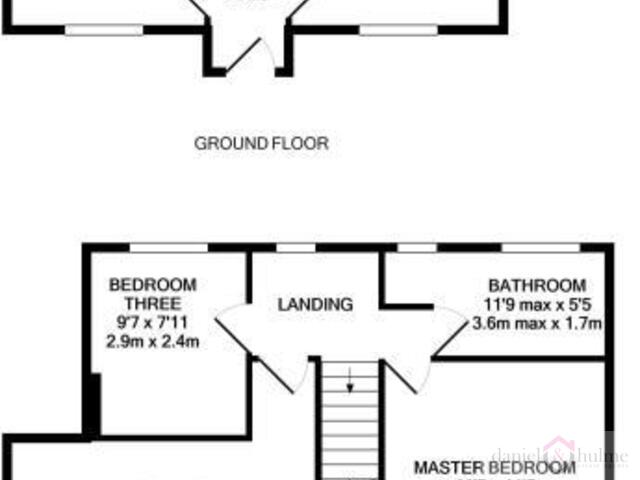From £1,300 PM
3 beds 1 bath
Let
Beechcroft, Barlaston, Stoke-On-Trent, Staffordshire
Features
Summary
Nestled within a quiet cul-de-sac in the sought-after village of Barlaston, this beautifully presented three-bedroom mews townhouse offers stylish, spacious living with far-reaching countryside views.
Description
Nestled within a quiet cul-de-sac in the sought-after village of Barlaston, this beautifully presented three-bedroom mews townhouse offers stylish, spacious living with far-reaching countryside views.
The ground floor features a generous dual-aspect lounge filled with natural light, and a large modern kitchen-diner — perfect for entertaining or family living. Upstairs, there are three well-proportioned bedrooms and a contemporary luxury bathroom finished to a high standard.
Outside, the property enjoys a private rear garden with open, unspoilt views stretching for miles — a truly peaceful setting.
Available furnished or unfurnished, this lovely home benefits from gas central heating and uPVC double glazing throughout, ensuring comfort and energy efficiency all year round.
Barlaston is a highly desirable Staffordshire village, perfectly positioned between Stone and Stoke-on-Trent. Known for its leafy streets, welcoming community, and picturesque countryside surroundings, it offers a wonderful balance of rural charm and everyday convenience. The village provides a range of local amenities including shops, cafés, and traditional pubs, as well as excellent schools and transport links. Nearby attractions such as Trentham Gardens, the Wedgwood Estate, and the canal network add to the area’s appeal, while quick access to the A34 and rail links make it ideal for commuters travelling to Stafford, Stoke, or beyond.
Hallway:
Stairs off to the first floor. Oak effect laminate flooring. uPVC door to the front aspect.
Kitchen Diner:
5.40 m x 4.30 m (17'9" x 14'1")
A wonderful space with a full range of wall and base units, creating a breakfast bar with oak worktops over. Plumbing for automatic washing machine. incorporating a sink with mixer tap. Integrated single over with hob and extractor hood over. Tiled splashbacks. Laminate flooring throughout the room. Useful storage cupboard. The spacious dining area has a window to the front aspect, whilst there is a window and half glazed door out to the rear elevation.
Lounge:
5.40 m x 3.50 m (17'9" x 11'6")
A wonderful dual aspect lounge allowing natural daylight to flood the room with patio doors opening on to the paved area of the rear gardenm, and a window to the front aspect. Laminate oak flooring. Two ceiling lights. Radiator.
First Floor Landing:
Wall mounted combination boiler sitting on a storage cupboard, Window to the rear aspect.
Bedroom One:
3.50 m x 3.52 m (11'6" x 11'7")
A great sized light and airy double bedroom.. Fitted blind and curtains to the front window. Radiator.
Bedroom Two:
4.70 m x 2.20 m (15'5" x 7'3")
Double bedroom with window to the frost aspect with fitted roman blind. Fitted carpet. Radiator,
Bedroom Three:
2.90 m x 2.40 m (9'6" x 7'10")
Currently used as a dressing room with storage rails and drawers, with matching dressing table. Fitted carpet. Window to the rear, Radiator.
Bathroom:
3.60 m x 1.70 m (11'10" x 5'7")
A modern luxury suite benefitting from both a panelled bath and fully enclosed corner shower unit having a rainwater shower and hand attachment. Vanity sink unit with basin and a low level W.C. Tiled walls and flooring. Tall column radiator. Backlit fitted mirror. Two obscure glazed windows to the rear elevation.
Outside:
A large stone patio provides an ideal space for outdoor dining or relaxing, leading onto a neatly maintained lawn bordered by raised planters filled with mature shrubs and seasonal plants.
Beyond the boundary fencing, the garden enjoys uninterrupted countryside views stretching for miles, creating a wonderful sense of privacy and tranquillity. A brick outbuilding provides storage for the gardening tools.
Utilities, Rights, Easements & Risks
Utility Supplies
| Electricity | Mains Supply |
|---|---|
| Water | Mains Supply |
| Heating | Central |
| Broadband | Ask Agent |
| Sewerage | Mains Supply |
Rights & Restrictions
| Article 4 Area | Ask Agent |
|---|---|
| Listed property | Ask Agent |
| Restrictions | Ask Agent |
| Required access | Ask Agent |
| Rights of Way | Ask Agent |
Risks
| Flooded in last 5 years | Ask Agent |
|---|---|
| Flood defenses | Ask Agent |
| Flood sources | Ask Agent |






















































