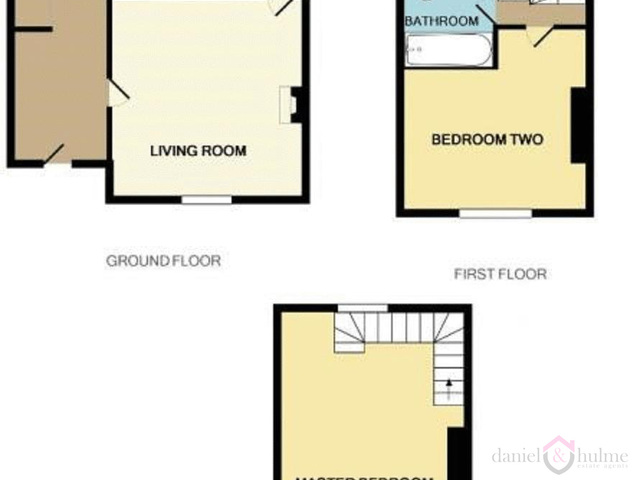Offers Around £180,000
3 beds 1 bath
Available
Fountain Street, Leek, Staffordshire
Features
Summary
This well-presented townhouse enjoys a convenient position on the fringes of Leek town centre, within easy reach of local shops, schools, and amenities. Arranged over three floors, the property offers spacious and versatile accommodation ideal for couples or families alike.
Description
This well-presented townhouse enjoys a convenient position on the fringes of Leek town centre, within easy reach of local shops, schools, and amenities. Arranged over three floors, the property offers spacious and versatile accommodation ideal for couples or families alike.
The ground floor features a welcoming lounge and a modern kitchen-diner, perfect for everyday living and entertaining. Across the upper two floors are three bedrooms and a contemporary family bathroom, providing comfortable and practical living space.
Outside, the good-sized rear garden includes a paved patio area with a pizza oven, a lawned garden, and a spacious summer house which could be used as an home office — a lovely spot for relaxing or socialising.
A great opportunity to purchase a well-maintained home close to the heart of Leek — early viewing is recommended.
Entrance Hall:
3.45 m x 1.73 m (11'4" x 5'8")
A spacious hallway with a recessed area suitable for tall fridge / freezer or storage area. Stairs off to the first floor. Laminate flooring. Radiator. Composite glazed door to the front aspect.
Lounge:
3.82 m x 3.56 m (12'6" x 11'8")
Feature wall mounted gas fire. Understairs storage cupboard. Built in cupboard housing utility meters / consumer unit. Radiator. Window to the front aspect.
Kitchen Diner:
5.10 m x 2.40 m (16'9" x 7'10")
Range of fitted base units and wall cupboards providing work surfaces and storage. Inset stailess steel sink unit. Electric cooker point. Plumbing for automatic washing machine. The dining area has a log burning stove. Windows to the rear elevation. Tiled flooring. uPVC glazed door to the rear garden.
First Floor Landing:
Stairs off to the second floor.
Bedroom One:
3.45 m x 3.34 m (11'4" x 10'11")
Radiator. Window to the front elevation.
Bedroom Two:
2.49 m x 2.43 m (8'2" x 8'0")
Airing cupboard housing the combination boiler (newly fitted in 2025). Radiator. Window to the rear elevation.
Bathroom:
A white suite with panelled bath and mixer taps. Electric shower over with rail and curtain. Pedestal wash hand basin and low level W.C. Tiled walls. Tiled flooring. Heated electric towel radiator. Obscure glazed window to the rear aspect.
Attic Bedroom:
4.79 m x 3.43 m (15'9" x 11'3")
A spacious attic bedroom with vaulted ceiling. Exposed wooden flooring. Radiator. Window to the rear elevation.
Outside:
To the front is small shared forecourt.
The rear garden has a paved patio area with a brick storage shed as well as an additional brick outbuilding ideal for storing garden equipment.
There is a garden area with a lawn and a raised bed that could be used as a vegetable garden. A flagged stone path leads to the to the Summer House which has light and power. An outside pizza oven. There is a rear gated access from the Summer House and an area of where the bins can be stored.
Utilities, Rights, Easements & Risks
Utility Supplies
| Electricity | Mains Supply |
|---|---|
| Water | Mains Supply |
| Heating | Gas Central |
| Broadband | Ask Agent |
| Sewerage | Mains Supply |
Rights & Restrictions
| Article 4 Area | Ask Agent |
|---|---|
| Listed property | Ask Agent |
| Restrictions | Ask Agent |
| Required access | Ask Agent |
| Rights of Way | Ask Agent |
Risks
| Flooded in last 5 years | Ask Agent |
|---|---|
| Flood defenses | Ask Agent |
| Flood sources | Ask Agent |
Additional Details
Street View
EPC Charts

































