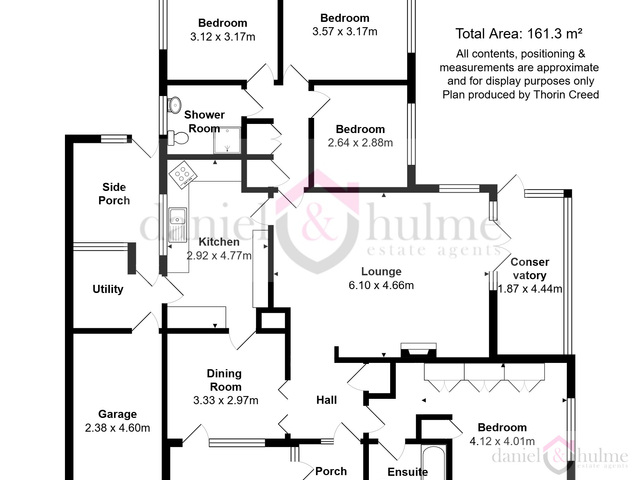Offers Around £350,000
4 beds 2 baths
Under Offer
Foxholes, Cheadle Road, Cheddleton
Features
Summary
Foxholes – A Rare Opportunity in a Peaceful Setting. A spacious and versatile four-bedroom detached bungalow, Foxholes is tucked away in a quiet residential spot and enjoys a wonderfully private setting, surrounded by mature gardens and established trees. This unique home offers generous living space and a flexible layout that will suit a range of buyers – from families to downsizers, and anyone seeking a peaceful retreat with scope to make it their own.
Description
✨ Foxholes – A Rare Find in a Peaceful, Private Setting ✨
Tucked away in a quiet residential spot, Foxholes is a spacious and versatile four-bedroom detached bungalow that offers both privacy and potential. Surrounded by mature gardens and established trees, this unique home combines generous living space with a flexible layout – ideal for families, downsizers, or anyone seeking a tranquil retreat to make their own.
The home centres around a wide entrance hallway, leading through to a bright and welcoming lounge with a central fireplace and glazed doors opening to the conservatory, where you can enjoy garden views year-round. A separate dining room provides a formal space for entertaining, while the kitchen with adjoining utility and side porch adds everyday practicality and direct access into the garage.
There are four well-proportioned bedrooms, including a generous principal bedroom with en-suite. The remaining rooms are served by a modern family shower room, offering flexibility for guests, home working, or multi-generational living.
The gardens are a standout feature – leafy, private, and beautifully mature, with south-facing aspects that capture the sunshine. Whether relaxing on the lawn, tending planting beds, or enjoying the woodland-style borders, the outdoor space is as peaceful as it is inviting. A private driveway and garage complete the picture.
Foxholes represents a rare opportunity to acquire a substantial bungalow in a sought-after setting – spacious, secluded, and full of potential to create your perfect forever home.
Porch:
Quarry tiled flooring. Full height glazing to the side elevation. uPVC door with glazed side panels to the front aspect. Internal obscure glazed door into the hallway.
Hallway:
Herringbone wood block flooring. Storage cupboard off. Coved ceiling. Radiator. Bi-fold wooden doors into the dining room.
Dining Room:
3.33 m x 2.97 m (10'11" x 9'9")
A light and spacious room with Herringbone wood block flooring. Full height glazed windows and door out to the side aspect. Coved ceiling. Radiator. Door into the breakfast kitchen.
Lounge:
6.10 m x 4.66 m (20'0" x 15'3")
Wooden fire surround with marble back and hearth. Coved ceiling. French doors into the conservatory. Full height window to the side elevation. Glazed door into the inner hallway.
Conservatory:
4.44 m x 1.87 m (14'7" x 6'2")
A light conservatory having French doors from the lounge, extending the living space. uPVC door out to the side elevation with glazing to three sides all over=looking the rear garden. Ceramic tiled flooring.
Kitchen:
4.77 m x 2.92 m (15'8" x 9'7")
A range of wall and base units, with inset stainless steel sink unit. Inset cooker with extractor hood over. Tiled flooring, and tiled splashbacks. Radiator. Obscure glazed door and window into the rear utility porch area.
Utility:
A useful space that could house the washing machine, and become a utility / laundry area. Wooden glazed door and window to the side garden area, with window and door into the garage.
Bedroom One:
4.12 m x 4.10 m (13'6" x 13'5")
A large spacious bedroom with a window to the rear aspect overlooking the garden. Coved ceiling. a range of fitted glazed wardrobes and headboard with integrated bedside drawer units on either side. Storage cupboard. An area before the bedroom could easily be utilised as a dressing area.
En-suite Bathroom:
A full bathroom suite with a panelled bath, pedestal wash hand basin and low level W.C. Full height tiled walls. Radiator. Obscure window to the side elevation.
Inner Hallway:
Storage cupboard off and cupboard housing the hot water cylinder.
Bedroom Two:
2.64 m x 2.88 m (8'8" x 9'5")
Radiator. Window to the rear elevation.
Bedroom Three:
3.57 m x 3.17 m (11'9" x 10'5")
Coved ceiling. Fitted shelving unit. Radiator. Window to the rear elevation.
Bedroom Four:
3.12 m x 3.17 m (10'3" x 10'5")
A range of fitted wardrobes and matching drawers. Coved ceiling. Radiator. Window to the front aspect.
Shower Room:
A fully enclosed shower cubicle with tiled walls and glazed door. Low level W.C and pedestal wash hand basin. Tiled walls. Radiator. Obscure glazed window to the front aspect.
Garage:
2.38 m x 4.60 m (7'10" x 15'1")
Wooden doors, with small personnel door. Light and power.
Garden:
Standing on a substantial plot with a drive providing off road parking for several cars. Tucked away the property is secluded with mature trees, and stocked borders. A mix of lawn, stocked beds and woodland style borders that go to the boundary of the property.
A perfect garden for those that enjoy gardening and those that simply want to have a peaceful outdoor space to relax in. The rear aspect is south-facing, allowing for plenty of natural light and sunshine throughout the day.
Utilities, Rights, Easements & Risks
Utility Supplies
| Electricity | Mains Supply |
|---|---|
| Water | Mains Supply |
| Heating | Gas Central |
| Broadband | Ask Agent |
| Sewerage | Mains Supply |
Rights & Restrictions
| Article 4 Area | Ask Agent |
|---|---|
| Listed property | Ask Agent |
| Restrictions | Ask Agent |
| Required access | Ask Agent |
| Rights of Way | Ask Agent |
Risks
| Flooded in last 5 years | Ask Agent |
|---|---|
| Flood defenses | Ask Agent |
| Flood sources | Ask Agent |



























