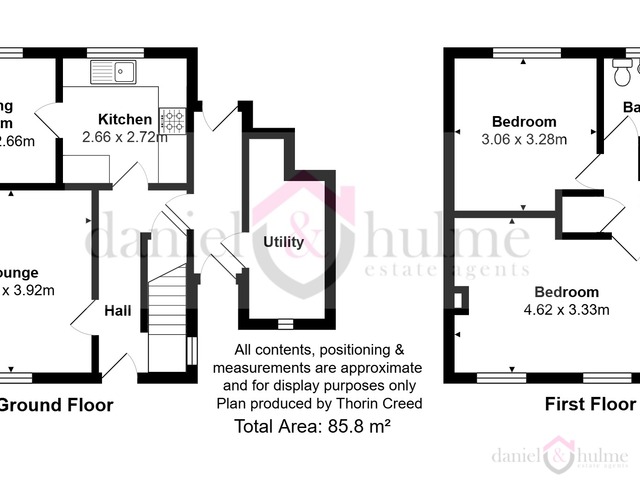Offers in region of £135,000
2 beds 1 bath
SSTC
Brookwood Drive, Stoke-on-Trent, ST3 6JD
Features
Summary
An attractive two-bedroom semi-detached home in a well-established residential area, offering a fantastic opportunity for first-time buyers, downsizers, or investors alike. A good sized property with generous outside space coming to the market with no upward chain.
Description
An attractive two-bedroom semi-detached home in a well-established residential area, offering a fantastic opportunity for first-time buyers, downsizers, or investors alike. A good-sized property with generous outside space coming to the market with no upward chain.
Set behind hedged boundaries and within a mature tree line drive. Inside, the accommodation is well laid out and already benefits from newly fitted kitchen and bathroom.
The ground floor offers a bright and welcoming lounge to the front, along with a dining room and modern fitted kitchen with integrated appliances and ample storage.
Upstairs, there are two generously sized bedrooms along with a modern bathroom that includes both a full-sized bath and a separate double shower cubicle.
One of the real highlights of this home is the large rear garden. With a lawned area idea, as well as a separate section with greenhouses and a shed, it’s a fantastic space for keen gardeners or those looking for outdoor storage and hobby space.
Well located for local schools, shops, and transport links, and offered with no upward chain, this is a home that has plenty of potential to make it your own.
Hallway;
Stairs off to the first floor. Laminate floor covering. Understairs cupboard. Window to the side elevation. Radiator. Door to the front aspect.
Lounge:
3.54 m x 3.88 m (11'7" x 12'9")
Feature fireplace with tiled and wood surround, and electric coal effect fire. Radiator. Window to the front elevation.
Kitchen:
2.63 m x 2.65 m (8'8" x 8'8")
A range of modern wall and base units incorporating a stainless steel sink with mixer tap. Integrated oven and microwave, and a four ring gas hob with extractor hood over. Integrated fridge freezer. Wall mounted gas fired combi boiler. Radiator. Tile effect laminate flooring. Window to the rear elevation.
Dining Room:
2.63 m x 2.65 m (8'8" x 8'8")
Radiator. Window to the rear elevation.
First Floor Landing:
Loft access hatch. Window to the side elevation.
Bedroom One:
4.57 m x 3.31 m (15'0" x 10'10")
A large spacious bedroom with two windows to the front elevation. recessed shelving. Laminate floor covering. Radiator.
eBedroom Two:
3.27 m x 3.05 m (10'9" x 10'0")
Laminate floor covering. Window to the rear elevation. Radiator.
Bathroom:
2.42 m x 2.35 m (7'11" x 7'9")
A full bathroom suite with a panelled bath with mixer tap, and a fully enclosed double shower cubicle. Low level W.C and sink unit in a vanity unit with storage. Chrome towel radiator. Laminate floor covering. Obscure glazed window. Panelled walls.
External:
To the front of the property is a path leading to a lawned area with hedged boundaries. The path leads to the side porch area, which has a side door leading into the property.
There is a large rear garden which is mainly laid to lawn with a path. A small dividing fence separates an area with greenhouses, vegetable plot and a shed, the ideal spot for gardners. The rear garden is secured by fenced boundaries.
Utilities, Rights, Easements & Risks
Utility Supplies
| Electricity | Ask Agent |
|---|---|
| Water | Ask Agent |
| Heating | Ask Agent |
| Broadband | Ask Agent |
| Sewerage | Ask Agent |
Rights & Restrictions
| Article 4 Area | Ask Agent |
|---|---|
| Listed property | Ask Agent |
| Restrictions | Ask Agent |
| Required access | Ask Agent |
| Rights of Way | Ask Agent |
Risks
| Flooded in last 5 years | Ask Agent |
|---|---|
| Flood defenses | Ask Agent |
| Flood sources | Ask Agent |




























