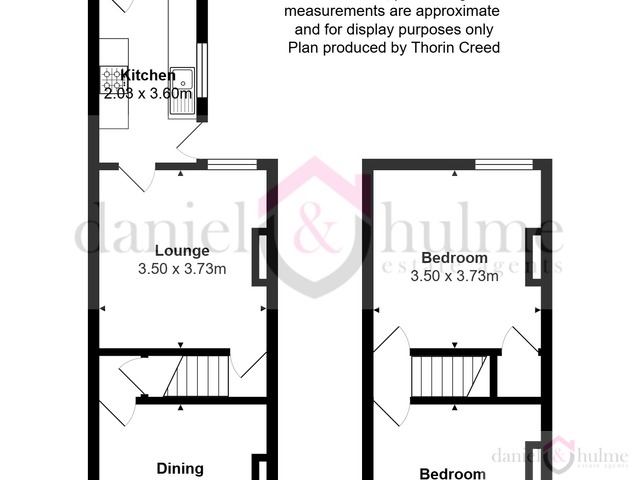Offers Around £110,000
2 beds 1 bath
SSTC
Welby Street, Stoke-On-Trent, Staffordshire
Features
Summary
A well presented property located in Fenton, close to local amenities and school with excellent transport links to the City Centre and surrounding towns. Accommodation briefly comprises of lounge, dining room, kitchen and bathroom on the ground floor. There are two double bedrooms on the first floor with a low maintenance enclosed garden to the rear.
Description
Welby Street offers this two-bedroom mid-terrace home - a perfect opportunity for first-time buyers or landlords looking for a smart investment. Ideally situated within walking distance to local schools, and public transport links, this property blends convenience with comfort.
The ground floor welcomes you with two generous reception rooms, each having laminate floor covering. The second reception room is equally versatile, perfect as a dining area, home office, or family room.
The galley-style kitchen sits to the rear of the property and is fitted with ample units with countertops, providing practical space for cooking and storage. A rear door opens out to the low-maintenance garden. The bathroom is fitted with a full suite, complete with shower over and screen,
Externally, the property offers a low-maintenance rear yard with gravelled areas, raised borders, and artificial grass—perfect for those seeking a manageable outdoor space.
Whether you're stepping onto the property ladder or adding to your rental portfolio, this property ticks all the right boxes.
Living Room:
3.50 m x 3.43 m (11'6" x 11'3")
Built in meter cupboards. Wall mounted electric fire with decorative cover. Covered radiator. Coved ceiling. Oak effect laminate flooring. uPVC door and window to the front aspect.
Lounge:
Feature fireplace with inset flame effect fire on marble hearth. Laminate oak flooring. Stairs off to the first floor. Understairs cupboard. Radiator. Window to the rear aspect.
Kitchen:
3.60 m x 2.02 m (11'10" x 6'8")
A range of wall and base unit with inset stainless steel sink unit. Built-in oven with 4-ring gas hob and extractor hood over. Wall mounted gas fired boiler. Plumbing for automatic washing machine. Radiator. Window and uPVC door to the side aspect.
Bathroom:
2.17 m x 1.65 m (7'1" x 5'5")
A full suite with panelled bath with shower attachment over and screen. Tiled surround. Low level W.C and pedestal wash hand basin with tiled splashback. Laminate tiled effect flooring. Obscure glazed window to the side aspect.
Inner Hall:
Bedroom One:
3.72 m x 3.52 m (12'2" x 11'7")
Useful cupboard off with loft access hatch. Radiator. Window to the rear aspect.
Bedroom Two:
3.47 m x 3.42 m (11'5" x 11'3")
Radiator. Window to the front elevation.
Outside:
The rear has a low maintenance garden area. Walled boundaries with small stocked borders, and a gravelled area ideal for garden furniture. Gated access to the rear of the property.
Utilities, Rights, Easements & Risks
Utility Supplies
| Electricity | Ask Agent |
|---|---|
| Water | Ask Agent |
| Heating | Ask Agent |
| Broadband | Ask Agent |
| Sewerage | Ask Agent |
Rights & Restrictions
| Article 4 Area | Ask Agent |
|---|---|
| Listed property | Ask Agent |
| Restrictions | Ask Agent |
| Required access | Ask Agent |
| Rights of Way | Ask Agent |
Risks
| Flooded in last 5 years | Ask Agent |
|---|---|
| Flood defenses | Ask Agent |
| Flood sources | Ask Agent |
Additional Details
Street View
EPC Charts






































