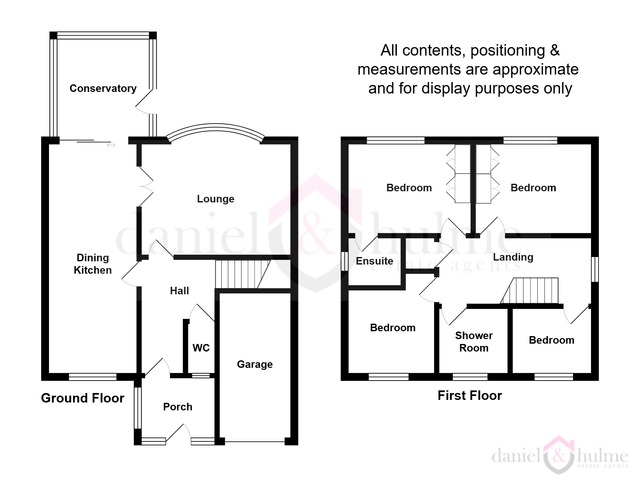Offers Around £349,950
4 beds 2 baths 1 garage
Under Offer
Geneva Drive, Birches Head, ST1 6UW
Features
Summary
Nestled in a highly convenient location within easy reach of Hanley and surrounding areas, 1 Geneva Drive is a delightful family home offering generous living space, well-maintained gardens, and a practical layout perfect for modern family life.
Description
Nestled in a highly convenient location within easy reach of Hanley and surrounding areas, Geneva Drive is a delightful family home offering generous living space, well-maintained gardens, and a practical layout perfect for modern family life.
Set on a substantial plot, the property enjoys a block-paved driveway, a single garage, and gardens, with a wonderful patio area that provides a lovely outdoor retreat. Fully double glazed and benefitting from gas central heating, this well-appointed home is ready to move into.
Internally the accommodation comprises of a welcoming front entrance porch leading to a spacious hallway, a convenient downstairs W.C. The heart of the home is definitely the open plan kitchen diner, with glazed doors opening into the spacious lounge. The versatile conservatory, offering additional living space with garden views completes the ground floor.
Upstairs, the first-floor landing leads to a master bedroom complete with its own ensuite shower room
There are three further good sized bedrooms, offering flexibility for family, guests, or home office space and a luxury shower room. This charming home is perfect for those looking for space, convenience, and a welcoming atmosphere. With no onward chain, the opportunity to secure this property is not to be missed.
Entrance Porch
Tiled flooring. Wall light fittings. Full glazed uPVC leaded windows to the front and side aspects.
Reception Hall
Stairs off to the first floor. Coved ceiling. Karndean flooring. Radiator. Part glazed wooden door to the front entrance porch.
Cloakroom
Low level W.C. Vanity unit with hand basin. Chrome towel radiator. Karndean flooring. Obscure glazed window to the front aspect.
Lounge
4.70 m x 4.00 m (15'5" x 13'1")
A light spacious room with a marble feature fireplace with inset coal effect gas fire. Coved ceiling. Radiator. Window to the rear garden.
Kitchen Diner
7.58 m x 2.55 m (24'10" x 8'4")
The heart of the home with a full range of modern wall, base and glazed display units incorporating a sink unit with mixer tap and having granite work surfaces over. Integrated appliances such as fridge / freezer, dishwasher and washing machine and a range with gas hob and electric oven and grill with wide chimney style hood over. Karndean flooring throughout the room. Radiator. Coved ceiling. Glazed doors to the lounge. Slide patio doors into the conservatory.
Conservatory
3.00 m x 2.85 m (9'10" x 9'4")
A wonderful space with glazing to three aspects, and door out to the rear garden. Tiled flooring. Ceiling light fitting with fan. Radiator.
First Floor Landing
A galleried landing with obscure glazed window to the side aspect. Loft access hatch.
Master Bedroom
3.97 m x 3.05 m (13'0" x 10'0")
A spacious bedroom with a full range of fitted bedroom furniture. Two wardrobes, over head storage and a drawer unit with recessed TV area, and matching bedside units. Radiator. Window to the rear aspect.
En-Suite
1.52 m x 1.45 m (5'0" x 4'9")
A modern fitted en-suite with a shower cubicle, a low level W.C and hand basin set within a fitted vanity unit offering ample storage, finished in a rich dark blue with quartz top and touch light wall mirror. Full height Villeroy & Boch tiled walls. Shaver socket. Recessed ceiling spotlights. Karndean flooring. Extractor fan. Obscure glazed window to the side elevation.
Bedroom Two
3.43 m x 3.02 m (11'3" x 9'11")
A full range of fitted wardrobes and matching bedside drawers. Radiator. Window to the rear elevation.
Bedroom Three
2.78 m x 2.53 m (9'1" x 8'4")
This room is currently utilised as a dressing room with fitted furniture offering a full range of wardrobes, drawers with granite dressing table with touch lightup mirror, and matching tall drawers. Radiator. Window to the front elevation.
Bedroom Four
2.35 m x 2.10 m (7'9" x 6'11")
Currently used as a home office, but a good sized fourth bedroom with radiator and window to the front elevation.
Bathroom
3.43 m x 3.02 m (11'3" x 9'11")
A luxury modern bathroom with walk-in Grohe rainfall shower and a sleek glass screen. Full height Villeroy & Boch tiled walls, complemented by rich dark blue fitted vanity unit with quartz top and touch light wall mirror adding a touch of sophistication, incorporating the basin and low level W.C. Recessed ceiling spotlights and extractor fan. Karndean flooring. Towel radiator. Obscure glazed window to the front elevation.
Garage
Light and power and houses the wall mounted gas fired boiler.
Up and over door.
External
The property occupies a spacious corner plot with lawn gardens and substantial block paved drive to front, providing off road parking for a number of vehicles, and leads to the garage. There is side gated access to the rear garden.
To the rear is an extensive paved patio area which is accessed from the conservatory, making it a prefect area for outside dining and garden furniture, the garden extends to a large lawn area with borders, and walled, fenced and hedged boundaries.
Utilities, Rights, Easements & Risks
Utility Supplies
| Electricity | Mains Supply |
|---|---|
| Water | Mains Supply |
| Heating | Central |
| Broadband | Ask Agent |
| Sewerage | Mains Supply |
Rights & Restrictions
| Article 4 Area | Ask Agent |
|---|---|
| Listed property | Ask Agent |
| Restrictions | Ask Agent |
| Required access | Ask Agent |
| Rights of Way | Ask Agent |
Risks
| Flooded in last 5 years | Ask Agent |
|---|---|
| Flood defenses | Ask Agent |
| Flood sources | Ask Agent |



















































