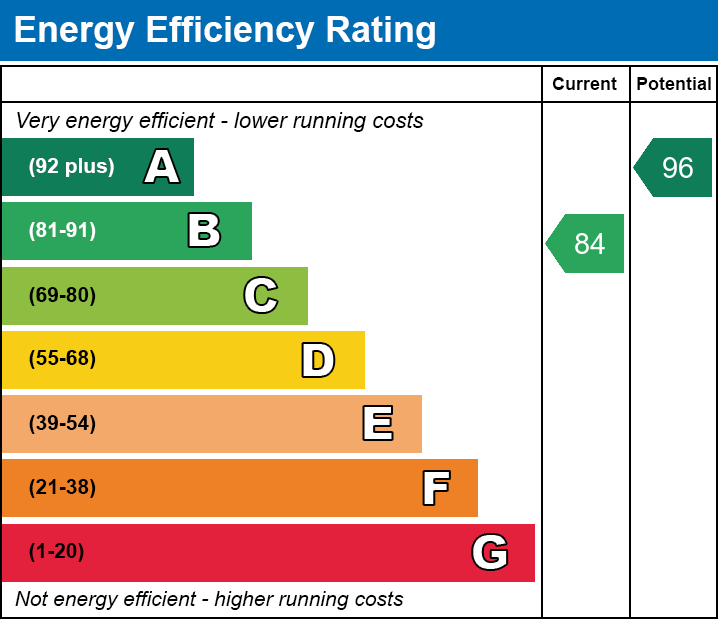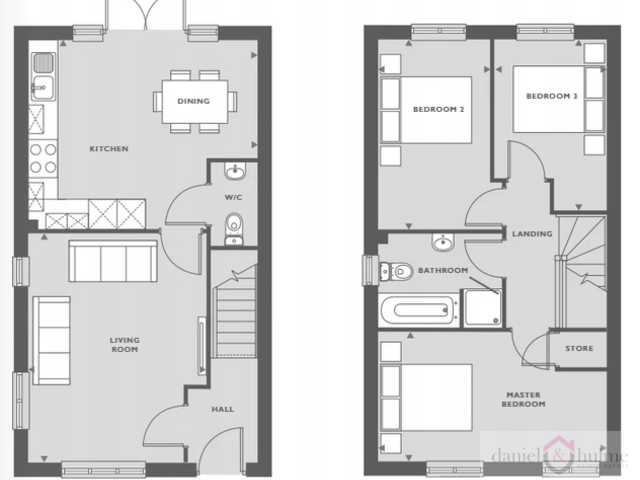Offers Around £254,950
3 beds 1 bath
Sold
32 Ravensmoor Road, Ashbank Heights
Features
Summary
A wonderful opportunity - the last plot remaining on the Ash Bank Heights development. Built to a high standard specification and with with lots of extras. The "Bourne Special" house type offers spacious accommodation with open plan kitchen / dining room having impressive French doors opening onto the garden. There is a separate large living room. Completing the downstairs is a convenient cloakroom.
On the first floor is a spacious master bedroom, along with two further well proportioned bedrooms. A modern family bathroom with separate shower cubicle, and luxury fittings such as Porcelanosa tiles.
Description
A wonderful opportunity - the last plot remaining on the Ash Bank Heights development. Built to a high standard specification and with with lots of extras. The "Bourne Special" house type offers spacious accommodation with open plan kitchen / dining room having impressive French doors opening onto the garden. There is a separate large living room. Completing the downstairs is a convenient cloakroom.
On the first floor is a spacious master bedroom, along with two further well proportioned bedrooms. A modern family bathroom with separate shower cubicle, and luxury fittings such as Porcelanosa tiles.
This plot has an array of additional extras and an upgraded specification, such as turfed garden and flooring fitted throughout - making this home ready to just place your furniture.
Ash Bank Heights is located in the village of
Werrington, just under 5 miles from Stoke-on-Trent. Close to local amenities and good transport links with surrounding towns and cities.
Viewing highly recommended - call for further details.
Hallway
uPVC double glazed front door with satin chrome front door furniture. Stairs off to the first floor.
Living Room
3.73 m x 4.79 m (12'3" x 15'9")
Door into the kitchen and hall. Radiator. Windows to the front elevation
Kitchen diner
4.79 m x 3.90 m (15'9" x 12'10")
A range of fitted base units and wall cupboards having insert sink unit and mixer tap. Integrated electric oven with gas hob, washing machine, dish washer and fridge freezer. Recess ceiling spot lights and under pelmet lighting. Patio doors opening out into the rear garden.
Cloakroom
Low level WC and wash hand basin. Radiator.
Master Bedroom
4.79 m x 2.70 m (15'9" x 8'10")
A spacious master bedroom with windows to the front aspect. Useful store cupboard. Radiator.
Bedroom Two
2.36 m x 3.98 m (7'9" x 13'1")
Window to the rear elevation. Radiator.
Bedroom Three
2.35 m x 3.57 m (7'9" x 11'9")
Window to the rear elevation. Radiator.
External
The front of the property has stocked borders with the driveway to the side of the property. There is gated access to the rear garden.
The rear garden is enclosed by wooden fencing, and mainly laid to lawn with a paved patio area, which has French doors opening on to it from the Dining area.
Utilities, Rights, Easements & Risks
Utility Supplies
| Electricity | Ask Agent |
|---|---|
| Water | Ask Agent |
| Heating | Ask Agent |
| Broadband | Ask Agent |
| Sewerage | Ask Agent |
Rights & Restrictions
| Article 4 Area | Ask Agent |
|---|---|
| Listed property | Ask Agent |
| Restrictions | Ask Agent |
| Required access | Ask Agent |
| Rights of Way | Ask Agent |
Risks
| Flooded in last 5 years | Ask Agent |
|---|---|
| Flood defenses | Ask Agent |
| Flood sources | Ask Agent |
Additional Details
EPC Charts































