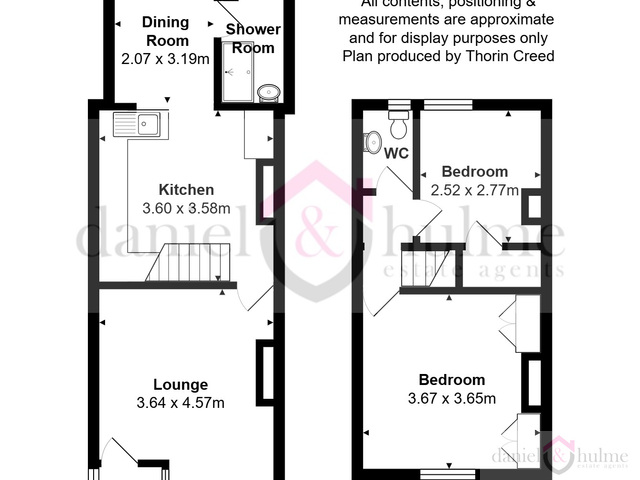Offers Around £160,000
2 beds 1 bath
Available
Sandon Street, Leek, Staffordshire, ST13 5QR
Features
Summary
Tucked away in a popular spot close to schools, shops, and local amenities, this lovely two-bedroom terraced home offers a perfect blend of comfort and potential. With its cosy living spaces, tiered garden with lovely views over Leek, and a layout designed for easy living, it’s ready for its next chapter.
Description
This two-bedroom terraced home has been well cared for and enjoyed in recent years, offering a wonderful opportunity for its next owners to make it their own. Set close to the town and local amenities, the property combines comfort, practicality, and offers lovely views, making it ideal for a range of buyers.
Inside, you’ll find a welcoming lounge leading through to a kitchen and dining room, with French doors opening onto the garden. There’s a ground-floor shower room for convenience, while upstairs offers two bedrooms and a toilet with wash hand basin.
Outside, the tiered garden is designed for relaxing and enjoying the outdoors, with a paved patio area, steps down to a turfed lawn, and a lower level with garden sheds. From the top, there are lovely views across Leek.
Perfectly positioned, the property is close to local schools, shops, and amenities, making it a fantastic choice for first-time buyers, downsizers, or anyone looking for a home full of warmth and potential. Offered with No Upward Chain.
Entrance Porch:
uPVC door to the front elevation. Obscure glazing to both side, and door into the lounge.
Lounge:
4.60 m x 3.64 m (15'1" x 11'11")
Feature marble effect fireplace with Living Flame gas fire. Coved ceiling. Radiator. Window to the front aspect.
Kitchen:
3.87 m x 3.61 m (12'8" x 11'10")
A wonderful spacious Kitchen that steps up to a dining area and stairs off to the first floor.
A range of wall and base units with with marble effect splashbacks. An inset stainless sink unit, and plumbing for an automatic washing machine. Four ring gas hob with extractor hood over. Tall larder unit incorporating a double oven. Chimney breast with a recess housing an electric effect log burner.
Dining Area:
3.71 m x 2.06 m (12'2" x 6'9")
A great space that leads out to the rear garden with views over the surrounding countryside. Vinyl floor covering. Radiator.
Bathroom:
3.20 m x 1.31 m (10'6" x 4'4")
A large double shower with screen, having a mains fed rainwater shower. Vanity unit with cupboards housing wash hand basin and a low level W.C Tiled walls. Towel radiator. Obscure glazed window to the rear aspect.
First Floor Landing:
Overhead storage.
Bedroom One:
3.72 m x 3.26 m (12'2" x 10'8")
A good sized double bedroom with built-in wardrobes with shelving and hanging rails. Recessed shelving. Radiator. Window to the front elevation.
Bedroom Two:
2.77 m x 2.50 m (9'1" x 8'2")
Built-in cupboards with over-head storage space. Access to the loft space which is accessed by fitted ladder and boarded out. Radiator. Window to the rear elevation.
Cloakroom:
A low level W.C and wash hand basin. Wall mounted gas fired boiler. White towel radiator. Obscure window to the rear elevation.
Outside:
The front of the property has a small forecourt area with a walled boundary and gated access.
Access from the dining room on to a paved area useful for garden furniture, and offering views over the surrounding countryside. Gravelled border suitable for plotted plants and shrubs. A side gate providing access to Sandon Street. Steps down to the middle tier which has a grassed area and paved surround with fenced boundaries. The lower tier houses two garden sheds .
Utilities, Rights, Easements & Risks
Utility Supplies
| Electricity | Mains Supply |
|---|---|
| Water | Mains Supply |
| Heating | Gas Central |
| Broadband | Ask Agent |
| Sewerage | Mains Supply |
Rights & Restrictions
| Article 4 Area | Ask Agent |
|---|---|
| Listed property | Ask Agent |
| Restrictions | Ask Agent |
| Required access | Ask Agent |
| Rights of Way | Ask Agent |
Risks
| Flooded in last 5 years | Ask Agent |
|---|---|
| Flood defenses | Ask Agent |
| Flood sources | Ask Agent |




























