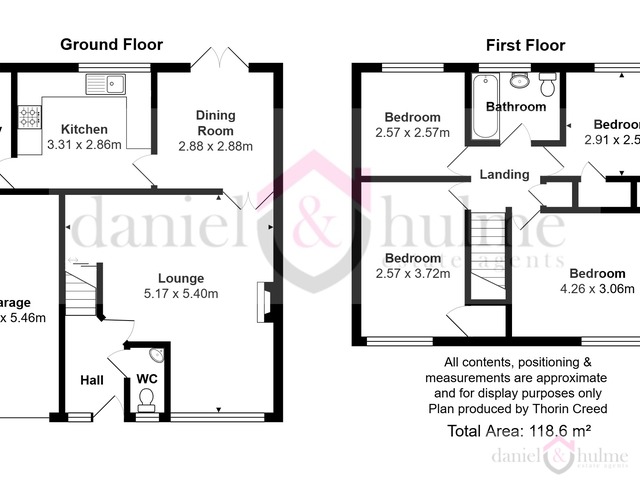Offers Around £325,000
4 beds 1 bath 1 garage
Available
Kniveden Lane, Leek, Staffordshire, ST13 5BE
Features
Summary
Occupying a prime position on a quiet and well-regarded residential road, this well-maintained four-bedroom detached property presents an exciting opportunity for those seeking a quality home with excellent potential.
Description
Occupying a prime position on a quiet and well-regarded residential road, this well-maintained four-bedroom detached property presents an exciting opportunity for those seeking a quality home with excellent potential.
The property has been carefully looked after over the years and is now ready for its next owners, offering the chance to personalise. With generous proportions throughout, an integral garage, and attractive gardens to both the front and rear, this home provides a strong foundation for modern family living. Located close to excellent schools, local shops, and amenities, this home is offered with no upward chain, making it a fantastic opportunity for a range of buyers.
Early viewing is highly recommended to appreciate the space, location, and scope on offer.
Hallway:
Stairs off to the first floor. Radiator. Cloakroom off. Glazed door into the lounge. uPVC obscure glazed door and window to the front elevation.
Cloakroom
0.85 m x 1.62 m (2'9" x 5'4")
Low level W.C and wash basin. Radiator. Obscure glazed window to the front aspect.
Lounge
5.18 m x 5.40 m (17'0" x 17'9")
A large spacious room with coved ceiling and a feature fireplace with inset gas fire. Understairs storage cupboard. Double doors into the dining room. Two radiators. Large window to the front elevation.
Dining Room
2.88 m x 2.86 m (9'5" x 9'5")
Patio doors out on to the rear garden area. Radiator. Coved ceiling.
Kitchen
2.84 m x 3.32 m (9'4" x 10'11")
A range of wall and base units having tiled splash backs. An integrated electric oven with gas hob and extractor fan over. Plumbing for dishwasher. Inset stainless steel sink with mixer tap. Window to rear garden. Recess ceiling spotlights. Radiator.
Utility Room
2.85 m x 1.33 m (9'4" x 4'4")
Mounted boiler. Wall cupboards complimented by tiled walls, window to rear. Tiled flooring. Plumbing for automatic washing machine. Heating thermostat. Obscure glazed door to side elevation.
Landing
Loft Access.
Bedroom One:
4.27 m x 3.06 m (14'0" x 10'0")
Cupboard with hanging rail. Radiator. Window to the front elevation.
Bedroom Two:
3.69 m x 2.55 m (12'1" x 8'4")
Built-in cupboard with hanging rail and shelves. Radiator. Window to the front aspect.
Bathroom
2.20 m x 1.68 m (7'3" x 5'6")
A full suite with panelled bath having shower over with curtain. Pedestal wash hand basin, low level W.C. Tiled walls. Laminate floor covering. Radiator. Obscure glazed window to the rear aspect.
Bedroom Three:
2.56 m x 2.92 m (8'5" x 9'7")
Cupboard with handing rail and shelves. Coved ceiling. Radiator. Window to the front aspect.
Bedroom Four:
2.57 m x 2.56 m (8'5" x 8'5")
Wall mounted decorative corner cupboard. Radiator. Window to the rear elevation.
Garage
2.49 m x 5.40 m (8'2" x 17'9")
Shelving unit. Light and power. Up and over door with UPVC door to side.
Externally
A spacious driveway to the front of the property bordered by a small lawn, with a path leading down the side of the house to the rear garden.
The rear garden is mainly laid to lawn with mature stocked borders, and hedges. A paved patio area access from the dining room. Garden shed. Gated pathways to both sides give full access around the property.
Utilities, Rights, Easements & Risks
Utility Supplies
| Electricity | Ask Agent |
|---|---|
| Water | Ask Agent |
| Heating | Ask Agent |
| Broadband | Ask Agent |
| Sewerage | Ask Agent |
Rights & Restrictions
| Article 4 Area | Ask Agent |
|---|---|
| Listed property | Ask Agent |
| Restrictions | Ask Agent |
| Required access | Ask Agent |
| Rights of Way | Ask Agent |
Risks
| Flooded in last 5 years | Ask Agent |
|---|---|
| Flood defenses | Ask Agent |
| Flood sources | Ask Agent |




































