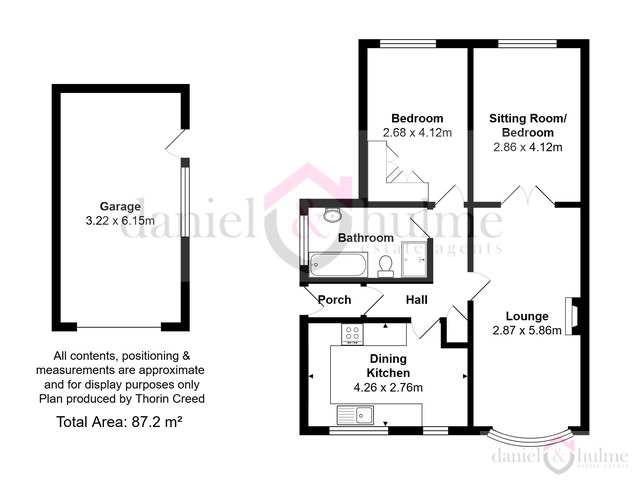Offers in region of £317,000
2 beds 1 bath 1 garage
SSTC
North Street, Leek, Staffordshire, ST13 8DQ
Features
Summary
Tucked away at the end of a peaceful cul-de-sac, this charming two-bedroom detached bungalow offers the perfect blend of town convenience and countryside calm. Set on an elevated plot, the property enjoys a sweeping outlook over the historic market town of Leek and the rolling Staffordshire Moorlands beyond.
Description
Tucked away at the end of a peaceful cul-de-sac, this charming two-bedroom detached bungalow offers the perfect blend of town convenience and countryside calm. Set on an elevated plot, the property enjoys a sweeping outlook over the historic market town of Leek and the rolling Staffordshire Moorlands beyond.
Immaculately maintained and ready to move into, the bungalow features a stylish modern kitchen, a spacious lounge with a large bay window, and a contemporary bathroom complete with both a bath and a separate shower. The two well-proportioned bedrooms are filled with natural light and provide comfortable accommodation for both homeowners and guests.
Outside, the gardens are a real highlight – beautifully landscaped and lovingly cared for, with shaped hedging, lawned areas, and vibrant planting that frames the home perfectly. To the side, a long private driveway leads to a detached brick-built garage with an electric up-and-over door – ideal for secure parking or storage.
Despite the peaceful setting, the location is ideal – within walking distance of Leek town centre, close to local shops and amenities, and just moments from the popular Rudyard track, perfect for scenic walks and enjoying the great outdoors.
Hallway;
uPVC partial glazed door to the front side elevation, leading into the inner porch with a further glazed door into the hallway, with coved ceiling. Loft access hatch. Useful storage cupboard off. Radiator.
Lounge:
5.88 m x 2.87 m (19'3" x 9'5")
Feature fireplace with electric flame effect fire on a marble hearth. Coved ceiling and decorative centre lights. A leaded bay widow to the front with views over the surrounding countryside, Half height double glazed doors through to the dining room / bedroom two.
Kitchen / Diner:
4.25 m x 2.77 m (13'11" x 9'1")
A wonderful light room with windows to the front aspect offering views over the surrounding town and countryside. A full range of modern units, with glass fronted display cupboards, wall and base units. Incorporating a stainless sink unit with mixer tap. Wall mounted gas fired combination boiler. Built-in double oven with four ring hob and extractor hood over. An integrated washing machine and dryer. Built-in fridge freezer.
Dining Area:
An area suitable for dining table and chairs, with a window to the front aspect allowing views towards the countryside. Radiator.
Dining Room / Bedroom Two:
4.12 m x 2.87 m (13'6" x 9'5")
Accessed via double glazed doors this bright and adaptable space is currently arranged as a cosy sitting/dining room. With lots of natural light it offers space for entertaining and relaxing, but could easily transform into a second bedroom. Coved ceiling and a leaded window to the rear aspect. Radiator.
Bedroom One
4.12 m x 2.69 m (13'6" x 8'10")
A wonderful double room with a range of fitted wardrobes and matching furniture. Coved ceiling, and the window to the rear elevation looking out over the rear garden. Radiator.
Bathroom:
2.30 m x 1.88 m (7'7" x 6'2")
A full suite with panelled bath and a full height tiled enclosed shower cubicle. The wash basin is set with a vanity unit having a mirror with spotlights over and useful cupboard and drawer space. Low level W.C. Radiator. Half height tiled walls. Obscure glazed window to the side aspsect. Extractor fan.
Outside:
The property sits on a wonderful elevated plot with attractive gardens to both the front and rear incorporating paved patio areas.
To the front, a neatly manicured lawn is framed by hedging and mature shrubbery. A wide driveway provides ample off-road parking.
Garden:
To the rear, the tiered garden is a real feature – thoughtfully landscaped with gravel pathways, raised beds, and established planting. It offers a peaceful and private outdoor space, perfect for relaxing or pottering in the sunshine. A paved patio area ideal for garden furniture and sculpted borders, ornamental stonework, and carefully shaped hedges give the garden structure and interest throughout the seasons.
Garage:
6.13 m x 3.46 m (20'1" x 11'4")
A large detached garage with remote control electric up and over door. Light and power, and an obscure glazed window and personnel door to the side aspect.
Location:
Tucked away at the end of a peaceful cul-de-sac, this property enjoys a wonderfully private position, just a short stroll from local shops and amenities. This quiet residential setting offers the best of both worlds – a calm and secluded spot that’s still within walking distance of Leek town centre.
The property sits in an elevated position, offering scenic views across the surrounding countryside and direct access nearby to the popular Rudyard Track, perfect for walkers and nature lovers alike.
With very little passing traffic, this is an ideal location for those seeking a quiet retreat, yet still want to be well connected to everything the town has to offer.
Utilities, Rights, Easements & Risks
Utility Supplies
| Electricity | Mains Supply |
|---|---|
| Water | Mains Supply |
| Heating | Gas Central |
| Broadband | Ask Agent |
| Sewerage | Ask Agent |
Rights & Restrictions
| Article 4 Area | Ask Agent |
|---|---|
| Listed property | Ask Agent |
| Restrictions | Ask Agent |
| Required access | Ask Agent |
| Rights of Way | Ask Agent |
Risks
| Flooded in last 5 years | Ask Agent |
|---|---|
| Flood defenses | Ask Agent |
| Flood sources | Ask Agent |






































