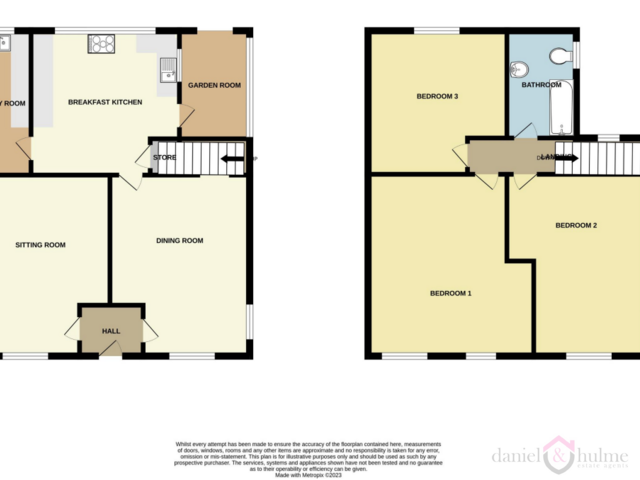Offers Around £189,950
3 beds 1 bath
Under Offer
Buxton Road, Leek, Staffordshire
Features
Summary
A double-fronted home presented to a great standard throughout benefitting from gas central heating and uPVC double glazing throughout.
Description
A double-fronted home presented to a great standard throughout benefitting from gas central heating and uPVC double glazing.
With a well equipped fitted kitchen, separate utility, and two spacious reception rooms, this property offers lots of options for modern living. Its proximity to the town centre, supermarkets, parks, doctors, and schools makes it an ideal home for First Time Buyers, young families, or investors wishing to add to their portfolio.
The deceptive accommodation offers two reception rooms, a kitchen diner with a utility room on the ground floor. On the first floor the three bedrooms all of double proportion, and a family bathroom. Outside there is a garden room, as well as low maintenance private walled area, ideal for garden furniture.
This property is well worthy of a internal viewing - call now to arrange.
Entrance Hall
Minton tiled flooring. Doors into the reception rooms. uPVC composite door to the front aspect.
Lounge
4.60 m x 3.50 m (15'1" x 11'6")
A light and airy room with coved ceiling and picture rail. A marble effect fire surround and hearth with an inset remote control real flame effect fire. Wall light points. Radiator. Window to the front aspect.
Dining Room
4.56 m x 3.56 m (15'0" x 11'8")
A great sized room with a fireplace having recessed tiling and oak over mantle, with electric log burner, Coved ceiling. Windows to the front aspect. Stairs off to the first floor.
Kitchen Diner
3.75 m x 3.64 m (12'4" x 11'11")
A ful range of modern white unit providing storage and worksurfaces. An inset stainless steel sink unit. An Inglenook fireplace with timber lintel over incorporating the range cooker with stainless steel splashback with extractor hood over. Plumbing for automatic dishwasher. Integrated wine rack.
recessed ceiling spotlights. Radiator. Vinyl cushioned flooring. windows to the side and rear elevations. Door to the side aspect. Understairs cupboard.
Utility
3.65 m x 1.51 m (12'0" x 4'11")
A range of units and worksurfaces with plumbing for automatic washing machine and space for tumble dryer. Inset stainless steel sink unit. Walll mounted gas fired central heating boiler. Radiator. Vinyl floor covering. Window to the rear aspect.
Garden Room
5.60 m x 1.60 m (18'4" x 5'3")
A great use of the space, a wood and glazed construction providing an area for outside seating and relaxing.
First flooring Landing
Access to the loft space.
Bedroom One
4.58 m x 4.19 m (15'0" x 13'9")
Coved ceiling. Feature ceiling light incorporating a fan. Radiator. Two windows to the front aspect allowing natural daylight to flood the room.
Bedroom Two
4.52 m x 3.59 m (14'10" x 11'9")
Picture rail. Radiator. Ceiling light incorporating a fan. Windows to both the front and side aspects.
Bedroom Three
3.65 m x 3.56 m (12'0" x 11'8")
A great sized double bedroom with coved ceiling. Radiator. Window to the rear elevation.
Bathroom
2.63 m x 1.76 m (8'8" x 5'9")
A modern bathroom with full height tiled walls and coved ceiling, A full suite with panelled bath and mains fed shower over with screen. Pedestal wash hand basin and low level W.C. Heated chrome towel rail. Obscure glazed window to the side aspect. Shaver socket. Vinyl floor covering.
Outside
Walled boundaries creating an ideal outside area for garden table and chairs, with power points and courtesy lighting.
Utilities, Rights, Easements & Risks
Utility Supplies
| Electricity | Mains Supply |
|---|---|
| Water | Mains Supply |
| Heating | Gas Central |
| Broadband | FTTP (Fibre to the Premises) |
| Sewerage | Mains Supply |
Rights & Restrictions
| Article 4 Area | Ask Agent |
|---|---|
| Listed property | Ask Agent |
| Restrictions | Ask Agent |
| Required access | Ask Agent |
| Rights of Way | Ask Agent |
Risks
| Flooded in last 5 years | Ask Agent |
|---|---|
| Flood defenses | Ask Agent |
| Flood sources | Ask Agent |

























