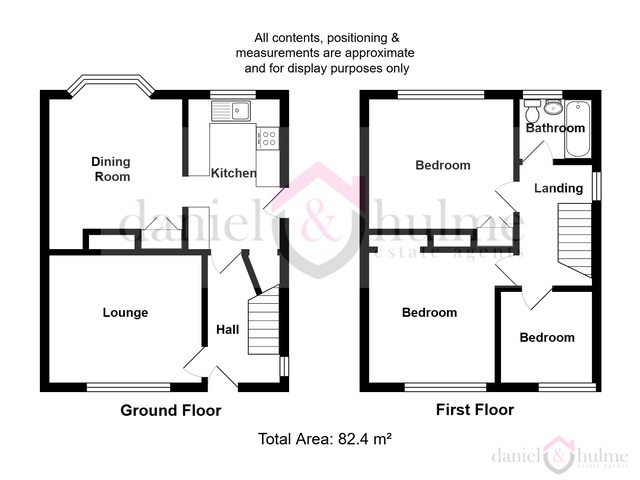Offers in region of £175,000
3 beds 1 bath
Sold
Selborne Road, Leek, Staffordshire, ST13 5PJ
Features
Summary
An opportunity to purchase a spacious three bedroom property, offering good sized accommodation with gardens to the front and rear and benefits from gas central heating and uPVC double glazing throughout.
The ground with the spacious lounge, modern fitted kitchen and dining room has tiled flooring through the main and the lounge having wooden effect laminate.
On the first floor are the three bedrooms, the master having fitted mirrored wardrobes, and the modern fitted bathroom with shower over the bath.
Located close to the all amenities and schools, and within walking distance of the town centre, this is an ideal home for families or First Time Buyers.
Description
An opportunity to purchase a spacious three bedroom property, offering good sized accommodation with gardens to the front and rear and benefits from gas central heating and uPVC double glazing throughout.
The ground with the spacious lounge, modern fitted kitchen and dining room has tiled flooring through the main and the lounge having wooden effect laminate.
On the first floor are the three bedrooms, the master having fitted mirrored wardrobes, and the modern fitted bathroom with shower over the bath.
Located close to the all amenities and schools, and within walking distance of the town centre, this is an ideal home for families or First Time Buyers.
Hallway
Stairs off to the first floor. Covered radiator. Tiled flooring. Window to the side elevation. uPVC composite door to the front aspect.
Lounge
3.83 m x 3.37 m (12'7" x 11'1")
A light and spacious room with a window to the front elevation. Feature fireplace with wall-mounted electric fire. Coved ceiling. Recessed shelving. Laminate floor covering. Radiator. Glazed door to the hallway
Kitchen
3.28 m x 2.47 m (10'9" x 8'1")
A range of modern wall and base units providing worksurfaces and storage. Inset stainless steel sink unit with mixer tap. Cupboard housing the wall-mounted boiler. Integrated oven and four-ring gas hob with extractor hood over. Tiled splashbacks. Tiled flooring. Understairs storage space. Ceiling spotlights. Glazed uPVC door to the side and window to the rear elevation.
Dining Room
4.08 m x 3.34 m (13'5" x 10'11")
The fireplace has an oak surround and a marble hearth with a living flame gas fire. Tiled flooring. Bay window to the rear aspect. Radiator.
First Floor Landing
Obscure glazed window to the side aspect. Loft access hatch.
Bedroom One
3.39 m x 3.27 m (11'1" x 10'9")
A spacious main bedroom with mirrored wardrobes. Radiator. Window to the front elevation.
Bedroom Two
3.72 m x 3.25 m (12'2" x 10'8")
A double bedroom having a built-in storage cupboard. Radiator. Window to the rear elevation.
Bathroom
1.95 m x 1.58 m (6'5" x 5'2")
A modern bathroom suite comprising of a free standing bath, with a vanity unit housing the low level W.C and wash hand basin. Laminate flooring. Radiator, Obscure glazed window to the rear elevation.
Bedroom Three
2.42 m x 2.43 m (7'11" x 8'0")
Radiator. Widow to the front elevation.
Outside
To the front of the property is a garden laid to lawn with a dwarf wall boundary. A path way leads to the side of the property to the rear garden.
A tiered rear garden with patio area, a tier which is laid with astro-turf. Hedged and fenced boundaries.
Utilities, Rights, Easements & Risks
Utility Supplies
| Electricity | Mains Supply |
|---|---|
| Water | Ask Agent |
| Heating | Gas Central |
| Broadband | Ask Agent |
| Sewerage | Mains Supply |
Rights & Restrictions
| Article 4 Area | Ask Agent |
|---|---|
| Listed property | Ask Agent |
| Restrictions | Ask Agent |
| Required access | Ask Agent |
| Rights of Way | Ask Agent |
Risks
| Flooded in last 5 years | Ask Agent |
|---|---|
| Flood defenses | Ask Agent |
| Flood sources | Ask Agent |
Additional Details
Street View
EPC Charts


























