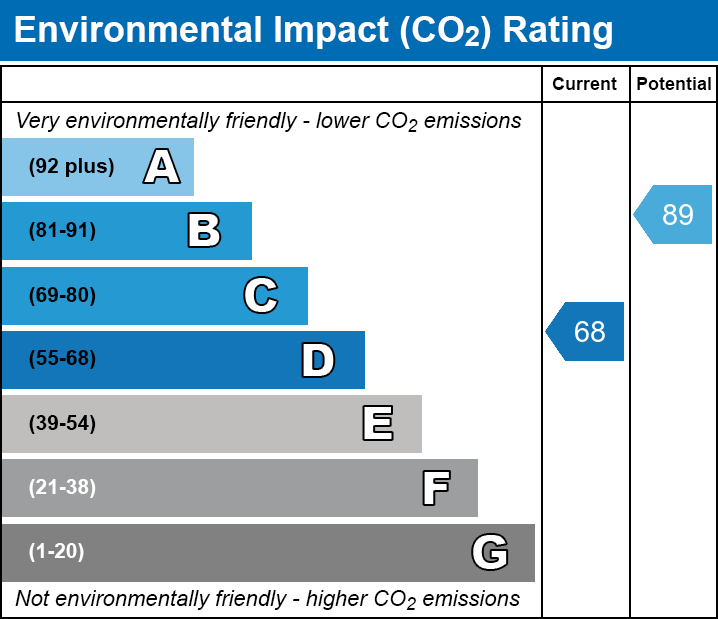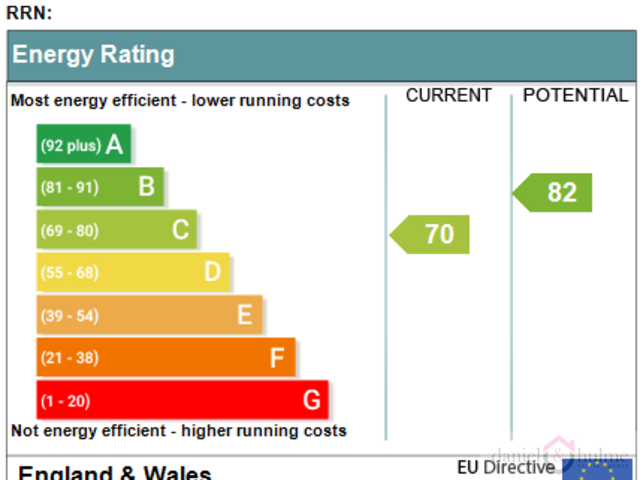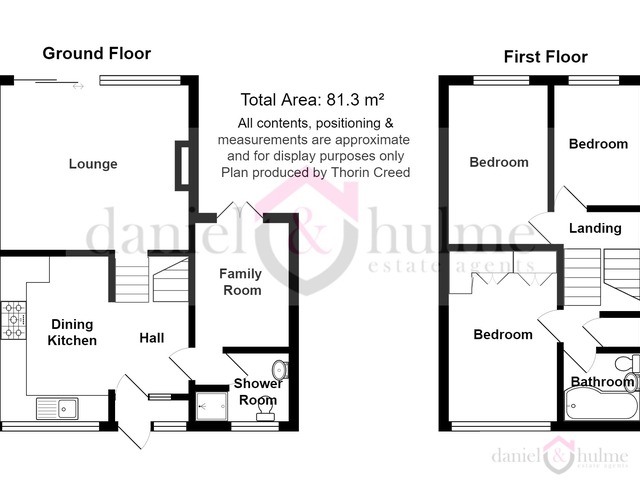Offers in region of £259,950
3 beds 2 baths
Sold
Lorien Close, Leek, Staffordshire
Features
Summary
Daniel & Hulme are pleased to offer this wonderful family home to the market, providing not only spacious accommodation, and some of the best views over the town.
Offering a kitchen / diner, lounge, family room, three bedrooms, shower room and the family bathroom makes this an ideal family home.
Description
Daniel & Hulme are pleased to offer this wonderful family home to the market, providing not only spacious accommodation, but possibly some of the best views over the town and surrounding countryside.
Located in the sought after West end of Leek and within the catchment area for the Westwood schools, whilst still within walking distance of the town centre. The accommodation comprises of kitchen diner, with a fitted range oven, spacious lounge with patio doors on to the Indian Stone paved area, three bedrooms, shower room, and a family bathroom.
The split level accommodation ranged over 4 floors allows versatility and adaptable living to suit most families. Externally the garden is ranged over two levels, and both offering varying uses. The paved garden tier currently provides a BBQ area, with the space for garden furniture with the panoramic views to take in. There is gated pathway that leads to the front of the property. Steps take you down to the lower level, which is currently a secure area with fenced boundaries perfect for a trampoline or a play area for children.
Viewing is highly recommended to appreciate both the property and its location.
Entrance Hall
Ceramic tiled flooring. Recessed ceiling lights. Stairs off to the lower and upper floors.
Archway through to the kitchen. uPVC door to the front elevation.
Kitchen Diner
3.88 m x 2.54 m (12'9" x 8'4")
A full range of modern fitted wall and base units having an inset stainless steel sink unit with mixer tap. Roll top worksurfaces with upturn splashbacks. A 7 ring hob gas range, with extractor hood over. Recessed ceiling spotlights. Plumbing for automatic washing machine and dishwasher. Ceramic tiled flooring. Window to the front aspect.
Family Room
3.30 m x 2.17 m (10'10" x 7'1")
A wonderful room having French doors out to the Juliet balcony offering wonderful views over the surrounding countryside. Radiator. Fitted carpet.
Shower Room
1.56 m x 1.38 m (5'1" x 4'6")
A white suite comprising of pedestal wash hand basin, low level W.C. and a fully enclosed tiled shower cubicle. Vinyl floor covering. Radiator. Obscure glazed window to the front elevation.
Lounge
4.39 m x 3.90 m (14'5" x 12'10")
Stairs from the hallway lead down to the lounge. A light wonderful space with full length patio doors that lead on to the rear decked garden area, and offering the most amazing views over the town and beyond.
Coved ceiling and a ceiling fan with lights. A feature fireplace with inset log burner on a tiled hearth and oak over mantle. Oak wood flooring. Understairs storage cupboard. Radiator.
Stairs & Landing Area
Obscure glazed window to the side elevation. The top landing area has the airing cupboard that houses the gas combination boiler. Hatch giving access to the fully boarded loft with light and power.
Bedroom Two
3.88 m x 2.32 m (12'9" x 7'7")
Coved ceiling. Radiator. Fitted carpet. Window to the rear aspect.
Bedroom Three
3.00 m x 2.01 m (9'10" x 6'7")
Coved ceiling. Radiator. Fitted carpet. Window to the rear elevation.
Bedroom One
3.39 m x 2.54 m (11'1" x 8'4")
A good sized bedroom with a full range of fitted wardrobes, matching side drawers and overhead units. Radiator. Window to the front aspect.
Family Bathroom
1.93 m x 1.66 m (6'4" x 5'5")
A full white suite with a P shaped bath and a mains fed waterfall shower over and screen. A vanity unit with back to wall W.C and inset wash hand basin. Fully tiled walls. Chrome towel radiator. Vinyl floor covering. Obscure window to the front elevation. Loft hatch giving access to roof space.
Outside:
The front of the property has edged boundaries, and a driveway providing off road parking for 2 vehicles. A gated side pathway leads down to the top tier of the rear garden.
The rear garden is on two levels, the top boasting a BBQ area, and the decking that can also be accessed from the lounge. A perfect area to dine outside, or just chill and take in the most amazing views, possibly some of the best views in the Town. Having a fenced boundary, and a gate that leads to the lower secure level.
A perfect area that is decked, with an area of astro turf. A great area for the children to play which has fenced boundaries making it secure and private.
Utilities, Rights, Easements & Risks
Utility Supplies
| Electricity | Ask Agent |
|---|---|
| Water | Ask Agent |
| Heating | Ask Agent |
| Broadband | Ask Agent |
| Sewerage | Ask Agent |
Rights & Restrictions
| Article 4 Area | Ask Agent |
|---|---|
| Listed property | Ask Agent |
| Restrictions | Ask Agent |
| Required access | Ask Agent |
| Rights of Way | Ask Agent |
Risks
| Flooded in last 5 years | Ask Agent |
|---|---|
| Flood defenses | Ask Agent |
| Flood sources | Ask Agent |
Additional Details
Street View
EPC Charts




































