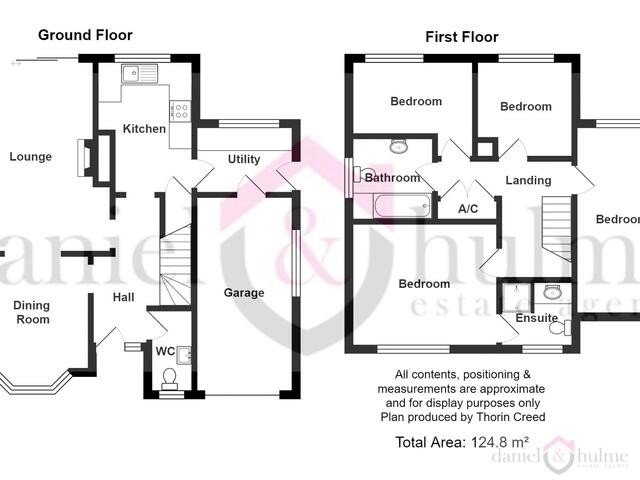Offers in region of £350,000
4 beds 2 baths
Sold
Monyash Drive, Leek, Staffordshire
Features
Summary
This impressive four-bedroom detached house is perfectly situated on a desirable corner plot, offering gardens to the front, side, and rear. With its prime location and generous living spaces, this property is ideal for people seeking both spacious comfort and convenience. A spacious and versatile lounge through diner provides ample room for family gatherings and entertaining, and the kitchen with separate utility offers plenty of storage and practicality, with a cloakroom completing the ground floor. On the first floor are the four bedrooms, all well proportioned in size, and the master bedroom having an en-suite shower room, as well as the family bathroom.
Outside the property is nestled on a corner plot with stocked borders, and gardens to the front, side and rear. A driveway provides off road parking and leads to a single integral garage. Situated within walking distance to the town centre and local amenities, this home offers the convenience of easy access to shops, local parks, and schools. On a sought-after development this home combines the great location with wonderful living.
Viewings taking place now – don’t miss out.
Description
This impressive four-bedroom detached house is perfectly situated on a desirable corner plot, offering gardens to the front, side, and rear. With its prime location and generous living spaces, this property is ideal for people seeking both spacious comfort and convenience. A spacious and versatile lounge through diner provides ample room for family gatherings and entertaining, and the kitchen with separate utility offers plenty of storage and practicality, with a cloakroom completing the ground floor. On the first floor are the four bedrooms, all well proportioned in size, and the master bedroom having an en-suite shower room, as well as the family bathroom.
Outside the property is nestled on a corner plot with stocked borders, and gardens to the front, side and rear. A driveway provides off road parking and leads to a single integral garage. Situated within walking distance to the town centre and local amenities, this home offers the convenience of easy access to shops, local parks, and schools. On a sought-after development this home combines the great location with wonderful living.
Viewings taking place now – don’t miss out.
Entrance Hall:
Wood effect herring bone pattern vinyl. Coved ceiling. Stairs off to the first floor. Door to the front elevation.
Cloakroom:
Low level W.C. and pedestal wash hand basin with tiled splashback. Decorative tiled flooring. Obscure glazed window to the front aspect.
Dining Room:
3.06 m x 2.98 m (10'0" x 9'9")
Coved ceiling. Wood effect herring bone pattern vinyl. Radiator. Window to the front elevation.
Lounge:
5.08 m x 3.20 m (16'8" x 10'6")
Feature decorative fireplace with tiled surround on marble hearth. Coved ceiling. Open plan to the dining room (doors could be reinstated). Herring bone wooden flooring. Patio doors out to the rear garden.
Kitchen:
3.47 m x 2.46 m (11'5" x 8'1")
A range of fitted wall and base units incorporating a stainless steel sink unit with mixer tap. Space for over with extractor hood over. Plumbing for a dishwasher. Tiled flooring. Radiator. Window to the rear elevation.
Utility:
2.52 m x 1.72 m (8'3" x 5'8")
Worksurface with plumbing for automatic washing machine. Pulley mad clothes airer, Tiled flooring. Window to the rear elevation. Door to the side garden and personnel door to the garage.
First Flooring Landing:
Airing cupboard off housing the hot water cylinder. Access to the loft space.
Bedroom One:
3.86 m x 3.24 m (12'8" x 10'8")
A spacious room with a window to the front aspect. Radiator. En-suite off,
En-Suite:
A fully tiled shower cubicle, with a built-in vanity sink and low level W.C. Radiator. Tiled flooring. Obscure glazed window to the front elevation.
Bedroom Two:
4.97 m x 2.38 m (16'4" x 7'10")
A spacious second bedroom with a window to the rear elevation. Eaves storage cupboard. Double radiator.
Bedroom Three:
3.18 m x 1.92 m (10'5" x 6'4")
Radiator. Window to the rear elevation.
Bedroom Four:
2.53 m x 2.51 m (8'4" x 8'3")
Radiator. Window to the rear elevation.
Bathroom:
2.14 m x 2.12 m (7'0" x 6'11")
A spacious bathroom with a panelled bath with shower over with full height tiling around. Pedestal wash hand basin and low level W.C. Half height tiled walling. Laminate wood effect flooring. Radiator. Obscure glazed window to the side elevation.
Outside:
The property stands on a corner plot with stocked borders and a lawned area to the front. A paved driveway provides off road parking and leads to the integral garage.
The rear of the property is mainly laid to lawn, with a wonderful paved patio area to the side. There is gated access to the front of the property.
Garage:
5.35 m x 2.41 m (17'7" x 7'11")
Light and power. Obscure glazed window to the side. Up and over door.
There is a personnel door into the utility room.
Utilities, Rights, Easements & Risks
Utility Supplies
| Electricity | Ask Agent |
|---|---|
| Water | Ask Agent |
| Heating | Ask Agent |
| Broadband | Ask Agent |
| Sewerage | Ask Agent |
Rights & Restrictions
| Article 4 Area | Ask Agent |
|---|---|
| Listed property | Ask Agent |
| Restrictions | Ask Agent |
| Required access | Ask Agent |
| Rights of Way | Ask Agent |
Risks
| Flooded in last 5 years | Ask Agent |
|---|---|
| Flood defenses | Ask Agent |
| Flood sources | Ask Agent |



















