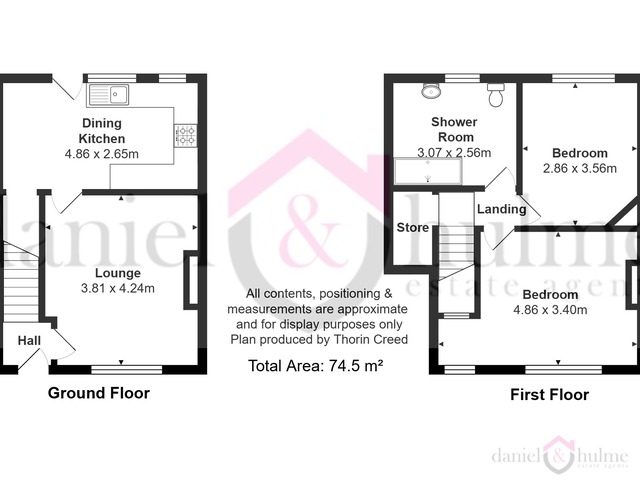£170,000
2 beds 1 bath
Under Offer
Abbotts Road, Leek, Staffordshire
Features
Summary
A great opportunity to get onto the property ladder - Abbotts Road offers spacious living accommodation with the added benefit of off road parking and a rear garden. Situated on the outskirts of the town, yet close to local amenities and schools this property comes to the market with NO CHAIN.
Description
A great opportunity to get onto the property ladder - Abbotts Road offers spacious living accommodation with the added benefit of off-road parking and a rear garden. Situated on the outskirts of the town, yet close to local amenities and schools this property comes to the market with NO CHAIN.
On the ground floor is the lounge and a kitchen diner, with added storage space having an understairs panty. On the first floor are two double bedrooms and a large bathroom with a double-sized shower cubicle.
Benefitting from uPVC double glazing throughout and gas central heating this property will appeal to investor/landlords as well as First Time Buyers.
Viewings taking place now.
Inner Porch
Stairs off to the first floor. Radiator. uPVC door to the front elevation.
Lounge:
4.24 m x 3.82 m (13'11" x 12'6")
A light spacious lounge with coved ceiling. Radiator. Window to the front elevation.
Kitchen Diner:
4.86 m x 2.64 m (15'11" x 8'8")
A range of fitted base and wall units providing work surfaces and storage. Inset sink unit with mixer tap. Plumbing for automatic washing machine. Integrated oven, four ring gas hob with extractor hood over. Wall mounted gas boiler. Understairs store. Radiator. Windows to the rear elevation looking out over rear garden.
First Floor Landing:
Access to the loft space.
Bedroom One:
3.81 m x 3.40 m (12'6" x 11'2")
A good sized double bedroom with windows to the front elevation. Radiator.
Bedroom Two:
3.55 m x 2.85 m (11'8" x 9'4")
Radiator. Window to the rear elevation.
Box Room / Storage:
A useful space that could be utilised as storage or there is ample room for a work-from-home office. Light and power.
Bathroom:
3.08 m x 2.56 m (10'1" x 8'5")
A spacious bathroom with a double-sized shower with screen, and tiled surround. Pedestal wash hand basin and low level W.C. Radiator. Obscure glazed window to the rear elevation.
Outside:
To the front is a driveway providing off road parking. The alleyway leads to gated access to the rear garden.
The rear garden has hedged boundaries, and mainly laid to lawn. There is a paved area ideal for garden furniture. At the rear of the garden is a shed / storage space.
Utilities, Rights, Easements & Risks
Utility Supplies
| Electricity | Mains Supply |
|---|---|
| Water | Mains Supply |
| Heating | Central |
| Broadband | Ask Agent |
| Sewerage | Mains Supply |
Rights & Restrictions
| Article 4 Area | Ask Agent |
|---|---|
| Listed property | Ask Agent |
| Restrictions | Ask Agent |
| Required access | Ask Agent |
| Rights of Way | Ask Agent |
Risks
| Flooded in last 5 years | Ask Agent |
|---|---|
| Flood defenses | Ask Agent |
| Flood sources | Ask Agent |
Additional Details
Street View
EPC Charts
















