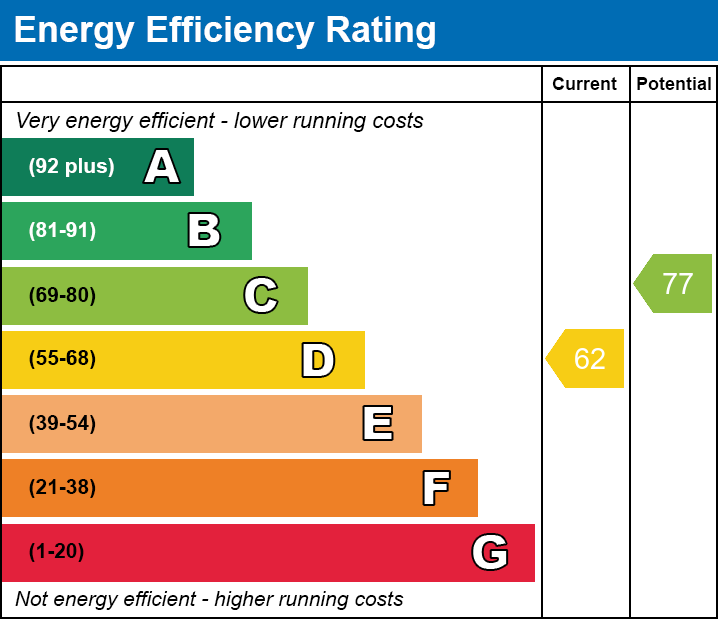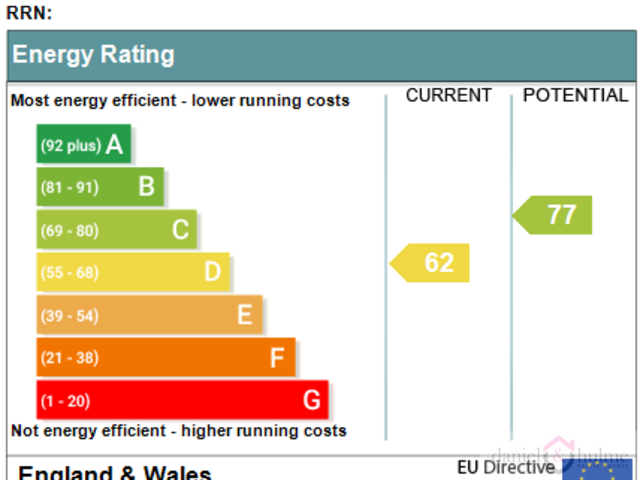£995 PM
3 beds 1 bath
Available
Edge Hill Road, Leek, Staffordshire
Features
Summary
A detached property in a quiet cul-de-sac location in a sought after area and within the catchment area of the West end schools. Spacious accommodation with a driveway, gardens to the front and rear and a detached garage and benefitting from uPVC double glazing and gas central heating. On the ground floor is the two reception rooms, kitchen and cloakroom, whilst the three bedrooms and family bathroom are on the first floor. There are gardens to the front and rear, whilst the driveway offering space for multiple cars, leads to the garage. No Pets. Viewings now taking place.
Description
A detached property in a quiet cul-de-sac location in a sought after area and within the catchment area of the West end schools. Spacious accommodation with a driveway, gardens to the front and rear and a detached garage and benefitting from uPVC double glazing and gas central heating. On the ground floor is the two reception rooms, kitchen and cloakroom, whilst the three bedrooms and family bathroom are on the first floor. There are gardens to the front and rear, whilst the driveway offering space for multiple cars, leads to the garage. No Pets. Viewings now taking place.
Hallway:
Stairs off to the first floor. Radiator. Window to the side elevation. Useful cloak cupboard. uPVC door to the front aspect.
Lounge:
4.54 m x 3.10 m (14'11" x 10'2")
A spacious room with a feature fire with wooden surround. Coved ceiling. Radiator. Window to the front elevation. Glazed partition wall through to the dining room.
Dining Room:
3.42 m x 2.42 m (11'3" x 7'11")
patio door out to the rear garden. Coved ceiling. Radiator. Glazed partition to the the lounge. Door to the kitchen.
Kitchen:
3.07 m x 2.40 m (10'1" x 7'10")
A range of wall and base units incorporating a stainless steel sink with mixer tap. Integrated single oven with four ring hob and extractor hood over. Tiled walls. Plumbing for automatic washing machine. Space for tall fridge freezer. Radiator. uPVC door to the side aspect and the garage.
Cloakroom:
A white suite with low level W.C. and wash hand basin.
First Floor Landing:
Window to the side elevation. Cupboard off housing the gas combination boiler.
Bedroom One:
4.06 m x 2.99 m (13'4" x 9'10")
A range of wood effect bedroom furniture comprising off dressing unit, bedside drawers and headboard. Radiator. Window to the front elevation. Built-in wardrobes.
Bedroom Two:
2.31 m x 3.10 m (7'7" x 10'2")
Radiator. Over-stairs cupboard. Window to the front elevation.
Bedroom Three:
3.44 m x 3.14 m (11'3" x 10'4")
Built-in cupboard with rail and shelving. Radiator. Window to the rear elevation.
Bathroom:
2.19 m x 1.67 m (7'2" x 5'6")
A suite having a panelled bath with electric shower over. A vanity unit housing the wash hand basin and the low level W.C. Radiator.
External:
There is a detached garage with up and over door.
The rear garden has gated access with a paved patio area. Steps lead down to the lawned area with stocked borders.
To the front is a driveway providing off road parking for several cars, and double gates lead to the garage.
Utilities, Rights, Easements & Risks
Utility Supplies
| Electricity | Ask Agent |
|---|---|
| Water | Ask Agent |
| Heating | Ask Agent |
| Broadband | Ask Agent |
| Sewerage | Ask Agent |
Rights & Restrictions
| Article 4 Area | Ask Agent |
|---|---|
| Listed property | Ask Agent |
| Restrictions | Ask Agent |
| Required access | Ask Agent |
| Rights of Way | Ask Agent |
Risks
| Flooded in last 5 years | Ask Agent |
|---|---|
| Flood defenses | Ask Agent |
| Flood sources | Ask Agent |
Additional Details
Street View
EPC Charts


















