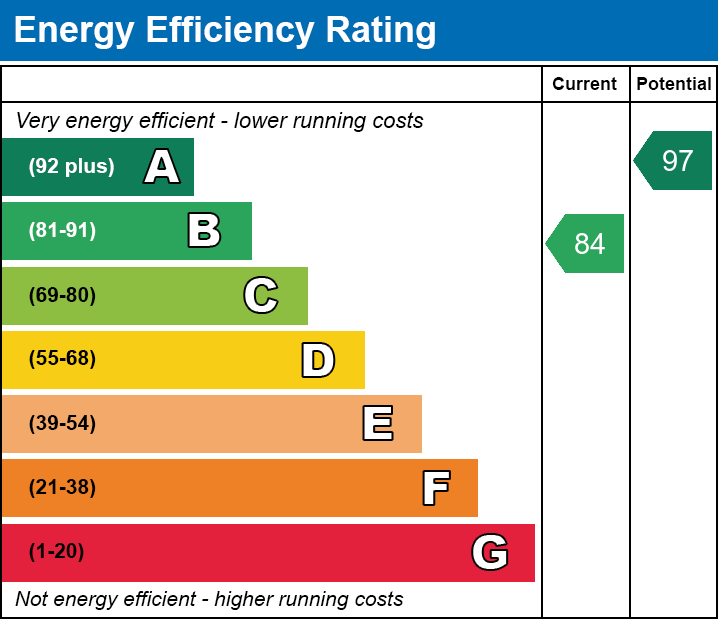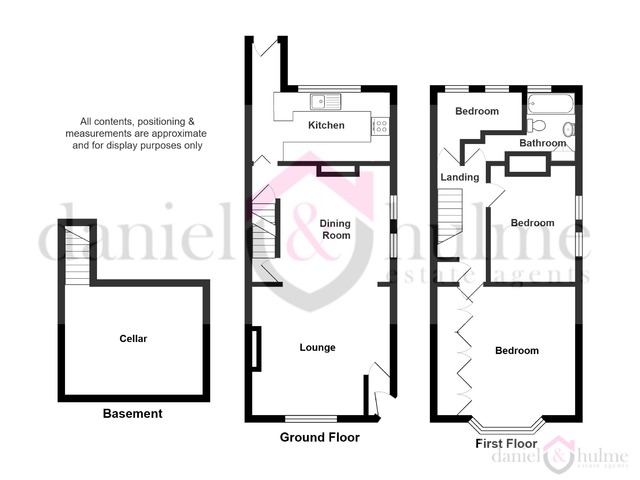Offers in region of £179,950
3 beds 1 bath
Sold
James Street, Leek, Staffordshire
Features
Summary
An attractive and spacious town house in the well regarded West end of Leek, conveniently placed for the local park and amenities, and within walking distance of the town centre. Benefitting from gas central heating and uPVC double glazing throughout, there is also opportunity to convert the cellar, and extend into the roof space (subject to the necessary PP and Building Regs). On the ground floor is a through lounge / diner, and a solid wood bespoke kitchen. The three bedrooms, two of double proportion and the family bathroom are on the first floor. Outside is an enclosed "yarden" and a useful brick built storage shed. Viewing is recommended to appreciate the property and it's potential.
Description
An attractive and spacious town house in the well regarded West end of Leek, conveniently placed for the local park and amenities, and within walking distance of the town centre. Benefitting from gas central heating and uPVC double glazing throughout, there is also opportunity to convert the cellar, and extend into the roof space (subject to the necessary PP and Building Regs). On the ground floor is a through lounge / diner, and a solid wood bespoke kitchen. The three bedrooms, two of double proportion and the family bathroom are on the first floor. Outside is an enclosed "yarden" and a useful brick built storage shed. Viewing is recommended to appreciate the property and it's potential.
Entrance Porch:
uPVC door to the front aspect. Glazed wooden door into the lounge / dining area. A useful space for coat rail / shoe rack.
Lounge / Dining Room:
7.99 m x 4.42 m (26'3" x 14'6")
A spacious light room with a feature exposed fireplace, with open fire and tiled hearth. Coved ceiling. Windows to the side and front elevations create a light and airy room. Door to the stairs leading to the first floor accommodation. Radiators.
Kitchen:
4.49 m x 2.60 m (14'9" x 8'6")
A full range of wooden units, base and wall offering storage, with black worktops. Inset stainless steel sink unit with mixer tap, having tiled splashbacks. Ceiling mounted saucepan rack. Space for cooker with chimney style extractor hood over. Plumbing for automatic washing machine and dishwasher. Ceramic quarry tiled flooring. Window to the rear elevation. Radiator. Door out to the rear.
Cellar:
Steps take you down into the spacious cellar area which has light and power (ideal for conversion to an additional room subject to the necessary building regs).
First Floor Landing:
Built-in storage cupboard. Access to the roof space which is fully insulated, This loft has a velux Skylight and power.
Bedroom One:
4.39 m x 4.06 m (14'5" x 13'4")
A full range of built-in wardrobes with overhead storage cupboards. Window to the side elevation. Radiator.
Bedroom Two:
3.80 m x 2.68 m (12'6" x 8'10")
Traditional column radiator. Two windows to the side elevation.
Bedroom Three / Study:
2.70 m x 1.80 m (8'10" x 5'11")
Radiator. Window to the rear elevation.
Bathroom:
1.69 m x 2.23 m (5'7" x 7'4")
A white suite comprising of panelled bath with electric shower over and screen, pedestal wash hand basin and low level W.C. Radiator. Part tiled walls. Obscure glazed window to the side elevation.
Outside:
A walled "yarden" with a useful brick storage shed. Mainly laid with astroturf and having gated access to the side.
Utilities, Rights, Easements & Risks
Utility Supplies
| Electricity | Ask Agent |
|---|---|
| Water | Ask Agent |
| Heating | Ask Agent |
| Broadband | Ask Agent |
| Sewerage | Ask Agent |
Rights & Restrictions
| Article 4 Area | Ask Agent |
|---|---|
| Listed property | Ask Agent |
| Restrictions | Ask Agent |
| Required access | Ask Agent |
| Rights of Way | Ask Agent |
Risks
| Flooded in last 5 years | Ask Agent |
|---|---|
| Flood defenses | Ask Agent |
| Flood sources | Ask Agent |
Additional Details
Street View
EPC Charts















