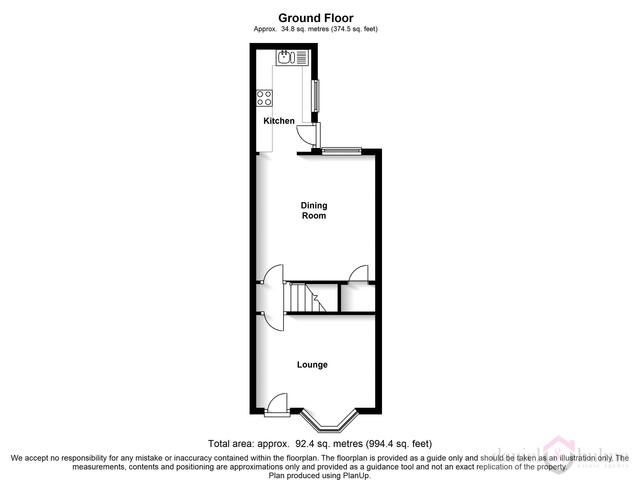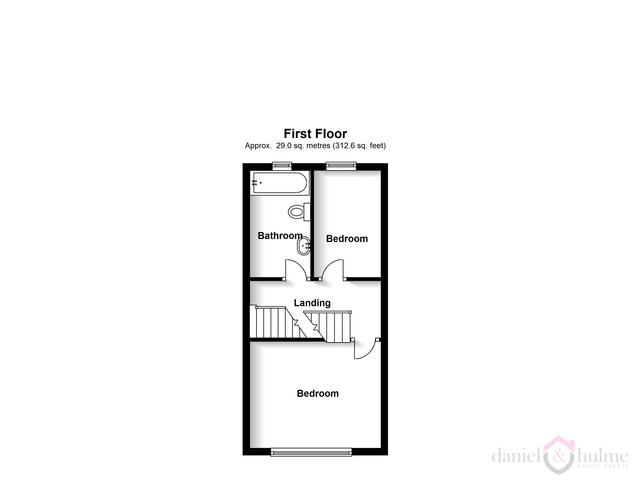Offers Around £225,000
4 beds 1 bath
Available
Portland Street, Leek, Staffordshire
Features
Summary
Beautifully presented and recently modernised, this deceptively spacious terraced home offers stylish accommodation across three floors, just a five-minute walk from Leek town centre. With no upward chain, it's an ideal opportunity for first-time buyers, investors, or those seeking a rental or Airbnb venture.
The ground floor features two inviting reception rooms, perfect for entertaining or relaxing, leading to a sleek and contemporary fitted kitchen. Complete with integrated appliances, modern units, and bi-fold doors opening onto a low-maintenance courtyard, it’s a space designed for modern living.
Upstairs, the first floor boasts two generous bedrooms and a luxury family bathroom with high-spec fittings and a shower-over-bath. The second floor offers two further bedrooms – one of which benefits from its own en-suite – making it ideal for growing families or those needing dedicated work-from-home space.
Decorated throughout in a fresh, modern style and finished to a high standard, the property is located close to local schools, shops, and amenities – a truly turn-key home in a convenient and popular location.
Description
Beautifully presented and recently modernised, this deceptively spacious terraced home offers stylish accommodation across three floors, just a five-minute walk from Leek town centre. With no upward chain, it's an ideal opportunity for first-time buyers, investors, or those seeking a rental or Airbnb venture.
The ground floor features two inviting reception rooms, perfect for entertaining or relaxing, leading to a sleek and contemporary fitted kitchen. Complete with integrated appliances, modern units, and bi-fold doors opening onto a low-maintenance courtyard.
Upstairs, the first floor boasts two bedrooms and a luxury family bathroom with high-spec fittings and a shower-over-bath. The second floor offers two further bedrooms – one of which benefits from its own en-suite – making it ideal for growing families or those needing dedicated work-from-home space.
Decorated throughout in a fresh, modern style and finished to a high standard, the property is located close to local schools, shops, and amenities – a truly turn-key home in a convenient and popular location.
The ground floor features two inviting reception rooms, perfect for entertaining or relaxing, leading to a sleek and contemporary fitted kitchen. Complete with integrated appliances, modern units, and bi-fold doors opening onto a low-maintenance courtyard, it’s a space designed for modern living.
Lounge:
3.70 m x 3.56 m (12'2" x 11'8")
Ornate coved ceiling. Laminate wood effect flooring. Built-in cupboard housing the utility meters. Double radiator. Bay window to the front elevation. uPVC door to the front elevation.
Inner Hall:
Laminate flooring. Stairs off to the first floor.
Living Room:
3.90 m x 3.70 m (12'10" x 12'2")
A room that flows into the kitchen with coved ceilings and recessed ceiling spotlights. Understairs cupboard with plumbing for automatic washing machine. Oak effect laminate flooring. Wood panelled lower walls. Window to the rear elevation.
excellent room with windows to the rear elevation. Storage cupboard. Radiator. Laminate flooring. Open plan to the:
Kitchen:
3.15 m x 1.70 m (10'4" x 5'7")
A modern fitted kitchen with wall and base units, having a Belfast sink with matt black mixer tap. Integrated dishwasher, fridge and freezer. Built in double oven with ceramic hob and extractor over. Tiled splashbacks. Wood effect laminate flooring. Recessed ceiling spotlights. Bi-fold doors out to the rear yard area allowing natural daylight to flood into the home.
First Floor Landing:
Stairs off to the second floor.
Bedroom One:
3.70 m x 3.01 m (12'2" x 9'11")
Coved ceiling. Wall lights. Radiator. Window to the front elevation.
Bedroom Three:
3.12 m x 1.90 m (10'3" x 6'3")
Built-in cupboard housing the gas fired boiler. Radiator. Window to the rear elevation.
Bathroom:
3.11 m x 1.70 m (10'2" x 5'7")
A wonderful modern bathroom with panelled bath having electric shower over with screen. Low level W.C. and vanity unit housing the wash hand basin with tiled splashback. Wall mounted bathroom cabinet. Radiator. Recessed ceiling lighting. Radiator. Vinyl flooring. Obscure glazed window to the rear aspect. Extractor fan.
Second Floor Landing:
Bedroom Two:
3.37 m x 3.06 m (11'1" x 10'0")
A delightful bedroom with dormer window to the front elevation. Radiator.
En-Suite:
3.90 m x 1.77 m (12'10" x 5'10")
A wonderful spacious room with an enclosed shower cubicle, low level W.C. and vanity unit housing the wash hand basin having tiled splashback. Vinyl floor covering. Radiator. Velux window to rear aspect.
Bedroom Four:
3.83 m x 1.81 m (12'7" x 5'11")
Twin double glazed Velux skylights. Radiator.
Outside:
Walled forecourt with hedged boundary to the front.
To the rear is a wonderful area with Bi-fold doors leading out from the kitchen. A raised paved area ideal for garden furniture, Gated access to access pass to Portland Street.
Utilities, Rights, Easements & Risks
Utility Supplies
| Electricity | Mains Supply |
|---|---|
| Water | Mains Supply |
| Heating | Gas Central |
| Broadband | Ask Agent |
| Sewerage | Mains Supply |
Rights & Restrictions
| Article 4 Area | Ask Agent |
|---|---|
| Listed property | Ask Agent |
| Restrictions | Ask Agent |
| Required access | Ask Agent |
| Rights of Way | Ask Agent |
Risks
| Flooded in last 5 years | Ask Agent |
|---|---|
| Flood defenses | Ask Agent |
| Flood sources | Ask Agent |







































