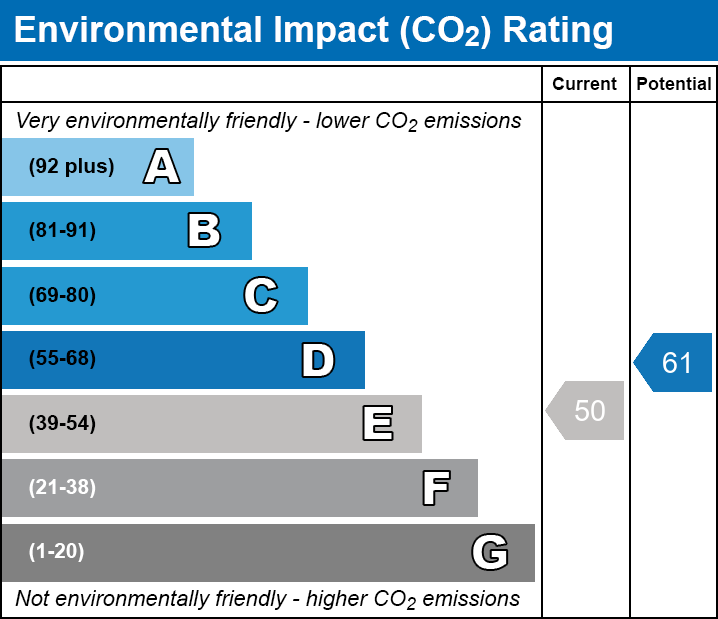£795 PM
2 beds 2 baths
Let
Willow Drive, Cheddleton, Staffordshire
Features
Summary
A light and spacious two bed property on the sought after St. Edwards Park development, close to the market town of Leek and linking the Potteries, Macclesfield, and the motorway network. The accommodation comprises of a modern fitted kitchen with integrated appliances, 24ft lounge/ diner. On the first floor are two double bedrooms, the master having fitted wardrobes and an en-suite, as well as a family bathroom. The property stands in the well maintained open gardens of St. Edwards Park and comes with two designated parking spaces. No smokers. Viewing of the property is highly recommended and is available for immediate occupation.
Description
A light and spacious two bed property on the sought after St. Edwards Park development, close to the market town of Leek and linking the Potteries, Macclesfield, and the motorway network. The accommodation comprises of a modern fitted kitchen with integrated appliances, 24ft lounge/ diner. On the first floor are two double bedrooms, the master having fitted wardrobes and an en-suite, as well as a family bathroom. The property stands in the well maintained open gardens of St. Edwards Park and comes with two designated parking spaces. No smokers. Viewing of the property is highly recommended and is available for immediate occupation.
Entrance Hallway:
Stairs off to the first floor. Wood effect vinyl floor covering.
Electric panel heater.
Kitchen:
3.20 m x 2.98 m (10'6" x 9'9")
A full range of wall and base units providing storage and work surfaces. Inset stainless steel sink unit. Integrated single oven with four ring hob above. Stainless steel extractor hood with splashback. Electrical wall panel heater. Window to the front aspect.
Lounge / Dining Room:
Fitted useful storage cupboard. Three picture windows overlooking the landscaped open space. Fitted carpet. Two electric panel wall heaters.
First Floor Landing:
Electric wall panel heater. Airing cupboard off. Fitted carpet.
Bedroom One:
5.30 m x 2.92 m (17'5" x 9'7")
A full range of fitted wardrobes. Fitted carpet. Electric wall panel heater. Window to rear aspect.
En-Suite:
Fully enclosed tiled shower cubicle. Wash hand basin and low level W.C. Electric wall panel heater. Fitted carpet. Half height tiled walls. Obscure glazed window.
Bedroom Two:
2.87 m x 3.00 m (9'5" x 9'10")
Electric wall panel heater. Fitted carpet. Windows to the front aspect.
Bathroom:
A white suite comprising of panelled bath with mixer tap and shower attachment. Pedestal wash hand basin. Low level W.C. Fitted carpet. Obscure glazed window to the front aspect.
Outside :
The property has two allocated parking spaces.
Utilities, Rights, Easements & Risks
Utility Supplies
| Electricity | Ask Agent |
|---|---|
| Water | Ask Agent |
| Heating | Ask Agent |
| Broadband | Ask Agent |
| Sewerage | Ask Agent |
Rights & Restrictions
| Article 4 Area | Ask Agent |
|---|---|
| Listed property | Ask Agent |
| Restrictions | Ask Agent |
| Required access | Ask Agent |
| Rights of Way | Ask Agent |
Risks
| Flooded in last 5 years | Ask Agent |
|---|---|
| Flood defenses | Ask Agent |
| Flood sources | Ask Agent |
Additional Details
Street View
EPC Charts
























