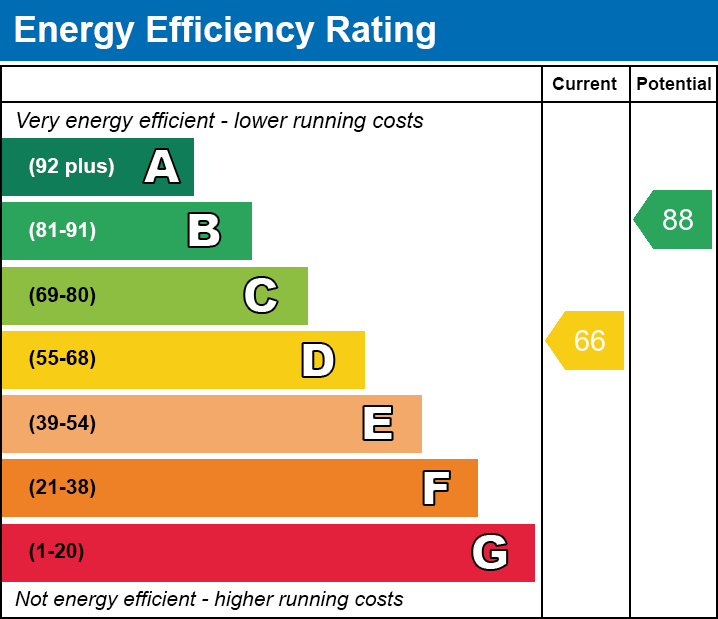£795 PM
2 beds 1 bath 1 garage
Available
Churchill Avenue, Cheddleton, Leek, Staffordshire
Features
Summary
A two bed semi-detached property available located in the semi rural village of Cheddleton. Benefitting from gas central heating and uPVC DG, the property also has off road parking and a garage / workshop (with inspection pit).
Spacious lounge with fitted kitchen to the ground floor, whilst the two bedrooms and luxury modern bathroom with both bath and shower on the first floor.
Viewings taking place now.
Description
Located in the semi-rural village of Cheddleton an opportunity to rent a two bed property with a modern fitted kitchen, and bathroom with both bath and shower. The kitchen has an integrated oven and hob, and plumbing for an automatic washing machine.
The accommodation benefits from gas central heating and uPVC double glazing, and has off road parking and a garage. The garage being spacious could be utilised as a workshop (vehicle inspection pit).
Lounge
4.39 m x 3.24 m (14'5" x 10'8")
A spacious room with a bay window to the front aspect. Fitted carpet. Radiator. Stairs off to the first floor.
Kitchen:
3.30 m x 3.19 m (10'10" x 10'6")
A full range of modern wall and base units incorporating an inset stainless steel sink unit with mixer tap. Single over with a 4 ring ceramic hob and extractor hood over. Plumbing for automatic washing machine. Wall mounted gas fired combination boiler. Radiator. Recesseed ceiling spotlights. Window and obscure glazed uPVC door to the rear elevation.
Landing:
Loft access hatch. Radiator. Window to the side elevation.
Bedroom One:
3.02 m x 3.25 m (9'11" x 10'8")
A light and spacious room with views over looking the countryside. Radiator. Fitted carpet.
Bathroom:
2.40 m x 2.33 m (7'10" x 7'8")
A wonderful bathroom offering a full panelled bath, as well as a fully enclosed shower cubicle. A low level W.C and vanity sink unit. Fully tiled in the shower and around the bath, and half height tiling on the other wall. Recessed ceiling spotlights. Vinyl tile effect floor covering. Chrome towel radiator.
Bedroom Two:
3.26 m x 1.92 m (10'8" x 6'4")
A bedroom to the front aspect with fitted carpet, radiator and wall hung hooks.
Outside:
To the front of the property is a driveway leading to the garage / workshop. This provides off road parking. There is a maintenance garden area with fenced boundaries.
To the rear is a paved patio area, and a low maintenance garden area, again with fenced boundaries.
Garage / Workshop:
6.60 m x 3.80 m (21'8" x 12'6")
A useful space for either storing cars, or use as a workshop. There is an vehicle inspection pit that can be utilised, or covered over if wanted. Full double doors to the front with a side access door. Suitable for multiple uses.
Utilities, Rights, Easements & Risks
Utility Supplies
| Electricity | Ask Agent |
|---|---|
| Water | Ask Agent |
| Heating | Ask Agent |
| Broadband | Ask Agent |
| Sewerage | Ask Agent |
Rights & Restrictions
| Article 4 Area | Ask Agent |
|---|---|
| Listed property | Ask Agent |
| Restrictions | Ask Agent |
| Required access | Ask Agent |
| Rights of Way | Ask Agent |
Risks
| Flooded in last 5 years | Ask Agent |
|---|---|
| Flood defenses | Ask Agent |
| Flood sources | Ask Agent |
Additional Details
Street View
EPC Charts



























