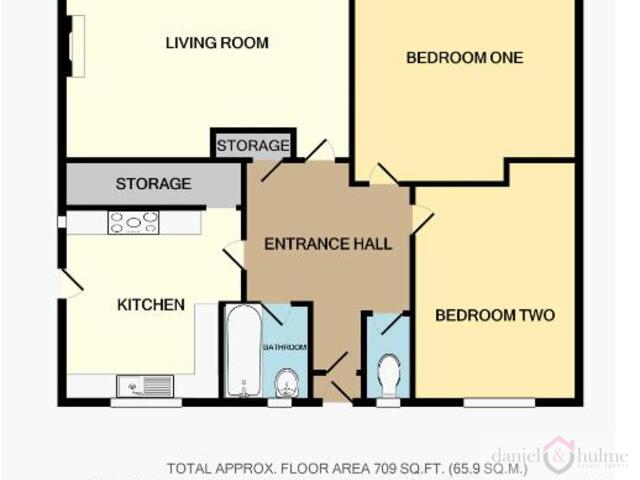Offers Over £99,950
2 beds 1 bath
SSTC
Westwood Heath Road, Leek, Staffordshire
Features
Summary
Calling Landlords or First Time Buyers !
A great opportunity for a first home or to start your property portfolio. A ground floor apartment located in the sought after West end of Leek, with garden space to the front and rear nestled on a good plot.
Close to local amenities and just a stones throw away from the Rudyard track giving access for great walks and the surrounding countryside. The property is in a great location and comprises of an entrance hall providing access into the spacious lounge with a feature fireplace, fitted kitchen, two double bedrooms and a bathroom with separate toilet. Benefitting from uPVC double glazing and gas central heating this property is full of potential.
No Upward Chain.
Please note that some of the photos used are from prior to the current tenancy.
The property is being sold with Vacant Possession
Description
Calling Landlords or First Time Buyers !
A great opportunity for a first home or to start your property portfolio. A ground floor apartment located in the sought after West end of Leek, with garden space to the front and rear nestled on a good plot.
Close to local amenities and just a stones throw away from the Rudyard track giving access for great walks and the surrounding countryside. The property is in a great location and comprises of an entrance hall providing access into the spacious lounge with a feature fireplace, fitted kitchen, two double bedrooms and a bathroom with separate toilet. Benefitting from uPVC double glazing and gas central heating this property is full of potential.
No Upward Chain.
Please note that some of the photos used are from prior to the current tenancy.
The property is being sold with Vacant Possession
Entrance Hall :
Glazed wooden door from inner porch. Radiator. Wood door to the front aspect.
Living Room:
3.49 m x 4.83 m (11'5" x 15'10")
A feature marble effect hearth with wooden over mantle. Radiator. uPVC window to the rear aspect.
Kitchen:
2.72 m x 2.90 m (8'11" x 9'6")
Wall and base units providing work surface areas and storage. Inset stainless steel sink. Integrated electric oven with gas hob over. Tiled splashbacks. Space and plumbing for an automatic washing machine. Laminate floor covering. Window to the front elevation. Radiator. Door to the side aspect.
Bedroom One:
3.45 m x 3.85 m (11'4" x 12'8")
A large spacious room with window to the rear elevation. Radiator.
Bedroom Two:
4.08 m x 2.82 m (13'5" x 9'3")
Storage cupboard with shelving. Radiator. Window to the front elevation.
Bathroom:
A suite with panelled bath and shower fitment over with rail and curtain. Tiled walls, Radiator. Vanity wash hand basin. Extractor fan.
W.C.:
Low level W.C. Obscure glazed window to the front elevation.
Outside:
The property is approached by a shared path and steps lead to the front and side entrance doors. There is a paved patio area to the front, with a lawned area with stocked shurbs.
A paved walkway leads to the rear garden area with a brick built outhouse.
Utilities, Rights, Easements & Risks
Utility Supplies
| Electricity | Ask Agent |
|---|---|
| Water | Ask Agent |
| Heating | Ask Agent |
| Broadband | Ask Agent |
| Sewerage | Ask Agent |
Rights & Restrictions
| Article 4 Area | Ask Agent |
|---|---|
| Listed property | Ask Agent |
| Restrictions | Ask Agent |
| Required access | Ask Agent |
| Rights of Way | Ask Agent |
Risks
| Flooded in last 5 years | Ask Agent |
|---|---|
| Flood defenses | Ask Agent |
| Flood sources | Ask Agent |












