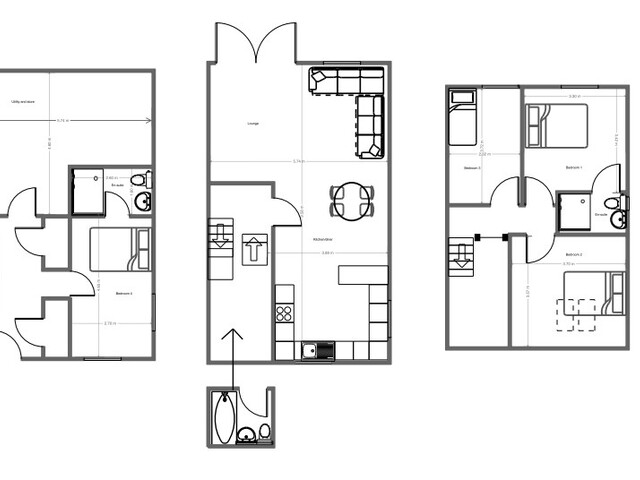£1,400 PM
4 beds 3 baths
Available
Jason Court, Leek, Staffordshire, ST13 8FB
Features
Summary
A modern 4 bedroom home over three generous levels and designed with comfort yet allowing the layout to be configured to suit any lifestyle.
Description
A modern 4 bedroom home over three generous levels and designed with comfort yet allowing the layout to be configured to suit any lifestyle.
On the ground floor there is a bedroom with en-suite, along with a reception room / utility. There are cupboards ideal for storage for shoes and coats. Stairs lead off to the first floor. An open-plan lounge, kitchen and dining area offering a warm living environment. The kitchen is a modern arrangement of units incorporating single oven, ceramic hob with extractor hood over. There is the added benefit of integrated fridge, freezer and dishwasher.
The middle landing houses the family bathroom, with a full suite, whilst the top floor has the three bedrooms, the master with an en-suite shower room.
Externally there is a driveway providing parking with steps up the side that lead to a patio area, and a raised garden rear that backs on to open fields.
Available December 2024. Viewings taking place now.
Entrance Hall
Laminate wood effect flooring throughout the ground floor. Radiator. Stairs off to the first floor. Composite door with glazed panel to the front aspect. Security alarm control panel.
Bedroom
4.57 m x 2.78 m (15'0" x 9'1")
A double sized bedroom with laminate wood effect flooring. Radiator. Window to the side elevation.
En-Suite
A double-sized shower cubicle with rainwater shower and screen. Low-level W.C and vanity sink unit with wash basin. Chrome towel rail. Tiled flooring. Extractor fan.
Utility / Reception Room
5.73 m x 4.32 m (18'10" x 14'2")
A versatile multipurpose room that can function as a utility, office, games room, or guest bedroom. Plumbing for an automatic washing machine is positioned in a corner, allowing the rest of the space to be utilised to suit the household dynamic. Laminate floor covering. Extractor fan. Two radiators.
Storage Cupboards
Useful cupboards that are utilised currently for coats / shoes.
One houses the electric consumer unit.
Kitchen / Lounge Diner
9.59 m x 5.75 m (31'6" x 18'10")
The hub of the house, combining the modern kitchen with integrated appliances, a dining area and the large spacious lounge. Laminate floor covering throughout and Window to all elevations, along with the French doors allow natural light to flood the room. Two radiators. The lounge area has ceiling feature lights.
The kitchen area has a great range of wall and base units incorporating a ceramic sink with mixer tap, rolltop work surfaces over. An integrated oven with 4 ring ceramic hob and extractor hood over. Integrated dishwasher, fridge and freezer. Recessed ceiling spotlights.
Stairs to first floor
Carpeted stairs to the middle landing area that serves the family bathroom.
Family Bathroom
A full suite with panelled bath having a mixer tap and hand-held shower attachment. Low-level W.C and vanity unit with wash hand basin. Wet board walling and tiled flooring. Chrome towel radiator. Obscure glazed window to the front aspect.
Stairs to second floor
Main Bedroom
3.42 m x 3.22 m (11'3" x 10'7")
Currently used as a dressing area with fixed rails and drawers. Radiator. Window to the rear elevation..
En-Suite
A double shower with rainwater shower and screen. A low level W.C and vanity wash basin with storage under. Ceramic tiled flooring. Chrome towel radiator. Extractor fan.
Bedroom Two
3.71 m x 3.56 m (12'2" x 11'8")
A spacious double bedroom with a fitted carpet. Two velux windows with blinds.
Bedroom Three
13.72 m x 2.42 m (45'0" x 7'11")
A feature clothes rail. Fitted carpet. Radiator. Window to the rear.
Outside:
The property is set at the head of the cul-de-sac with a block paved driveway for several cars. There is a pathway leading to the front door, and steps to the side of the property lead to the rear garden. The side aspect is turfed.
A paved patio area can be accessed from French doors in the lounge. A turfed garden area that backs on to open fields to the rear.
Utilities, Rights, Easements & Risks
Utility Supplies
| Electricity | Ask Agent |
|---|---|
| Water | Ask Agent |
| Heating | Ask Agent |
| Broadband | Ask Agent |
| Sewerage | Ask Agent |
Rights & Restrictions
| Article 4 Area | Ask Agent |
|---|---|
| Listed property | Ask Agent |
| Restrictions | Ask Agent |
| Required access | Ask Agent |
| Rights of Way | Ask Agent |
Risks
| Flooded in last 5 years | Ask Agent |
|---|---|
| Flood defenses | Ask Agent |
| Flood sources | Ask Agent |

























