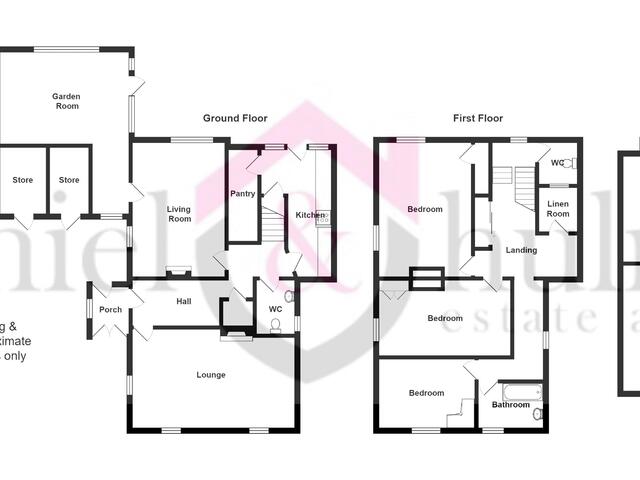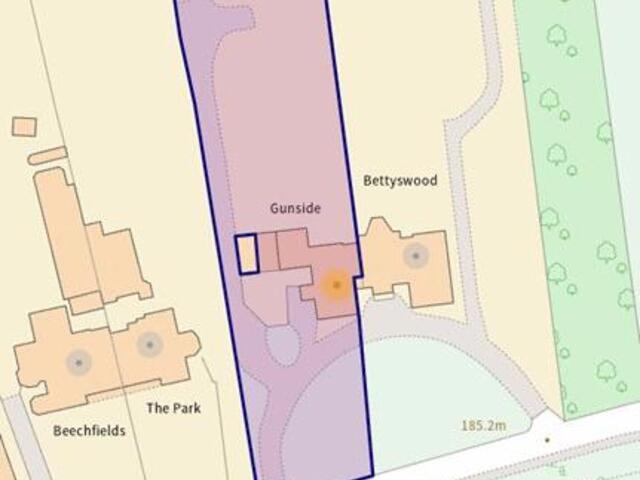Offers Over £585,000
5 beds 2 baths
SSTC
Gunside Park Road, Leek, Staffordshire
Features
Summary
Welcome to the epitome of refined living, Gunside standing at the head of Park Road an impressive Grade II listed building that was once the West Wing of the Queen Anne style mansion that was constructed in 1912 for the local dignitary John Hall Esq. The house was divided into two dwellings in the 1920's with Gunside being 2,699 sq.ft of elegant and charming accommodation retaining lots of period features such as oak Parquet flooring, fireplaces, and sash windows.
The distinguished property stands in an amazing plot backing onto countryside with far reaching views over the Roaches. Arranged over three floors tis home offers three reception rooms, five spacious bedrooms and two full suite bathrooms. Two large garages and outbuildings provide storage for vehicles and belongings, and have potential to be converted into further ancilliary accommodation if desired (subject to the necessary planning permissions).
A driveway provides access from either Park Road or Brough Park and shrouds the property with mature hedged borders and trees. The property is just a 10 minute walk into the town centre of Leek and close to local schools and amenities, and a stones throw away from the Leisure Centre. There is an expansive rear lawned garden with a patio area accessed from the Garden Room and the kitchen.
Gunside boasts timeless historical charm and allows you to indulge in the grandeur of yesteryears whilst being located in the idyllic surrounding of Brough Park, with all of the market towns shops and restaurants on the doorstep and on the edge of the Peak District. Offered to the market with no upward chain - don't miss this rare opportunity to own a piece of history and create unforgettable memories in this wonderful property.
Description
Welcome to the epitome of refined living, Gunside standing at the head of Park Road an impressive Grade II listed building that was once the West Wing of the Queen Anne style mansion that was constructed in 1912 for the local dignitary John Hall Esq. The house was divided into two dwellings in the 1920's with Gunside being 2,699 sq.ft of elegant and charming accommodation retaining lots of period features such as oak Parquet flooring, fireplaces, and sash windows.
The distinguished property stands in an amazing plot backing onto countryside with far reaching views over the Roaches. Arranged over three floors tis home offers three reception rooms, five spacious bedrooms and two full suite bathrooms. Two large garages and outbuildings provide storage for vehicles and belongings, and have potential to be converted into further ancilliary accommodation if desired (subject to the necessary planning permissions).
A driveway provides access from either Park Road or Brough Park and shrouds the property with mature hedged borders and trees. The property is just a 10 minute walk into the town centre of Leek and close to local schools and amenities, and a stones throw away from the Leisure Centre. There is an expansive rear lawned garden with a patio area accessed from the Garden Room and the kitchen.
Gunside boasts timeless historical charm and allows you to indulge in the grandeur of yesteryears whilst being located in the idyllic surrounding of Brough Park, with all of the market towns shops and restaurants on the doorstep and on the edge of the Peak District. Offered to the market with no upward chain - don't miss this rare opportunity to own a piece of history and create unforgettable memories in this wonderful property.
Entrance Porch :
Double doors open into the side porch area. Quarry tiled flooring with exposed brick walls. Window to the side elevation and an obscure glazed door to the rear giving access to the outside store and garages.
Hallway:
A welcoming hallway with wood parquet flooring. Shelving unit. Wooden door to the entrance hall with obscure glazing.
Lounge:
6.39 m x 3.88 m (21'0" x 12'9")
A wonderful dual aspect room letting natural daylight flow through the large sash windows. A feature fireplace and oak wood parquet flooring. Coved ceiling. Traditional column radiators.
Cloakroom:
Low level toilet. Exposed wooden flooring. Window to the rear elevation. Window to the upper landing area.
Kitchen:
5.01 m x 2.96 m (16'5" x 9'9")
A range of wall and base units with plumbing for a dishwasher and washing machine. Splashback tiling. Wooden worksurfaces. A large pantry off. Glazed door to the rear garden.
Dining Room:
5.29 m x 3.64 m (17'4" x 11'11")
A feature fireplace with open fire, having built in side cupboards and shelving. Oak parquet wood flooring. Column radiator. Coved ceiling. Obscure glazed door to the Garden Room. Sash window to the rear aspect and window to the side elevation.
Garden Room:
5.09 m x 3.36 m (16'8" x 11'0")
From an inner hall steps lead down to the Garden Room. Having windows to the rear aspect offering views over the rear garden. Tiled flooring. Door out to the side to the garden.
Garden Room:
5.09 m x 3.36 m (16'8" x 11'0")
From an inner hall steps lead down to the Garden Room. Having windows to the rear aspect offering views over the rear garden. Tiled flooring. Door out to the side to the garden.
Garden Room:
5.09 m x 3.36 m (16'8" x 11'0")
From an inner hall steps lead down to the Garden Room. Having windows to the rear aspect offering views over the rear garden. Tiled flooring. Door out to the side to the garden.
First Floor Landing:
Stairs off to the first floor with a cloakroom on the inner landing area, having a window to the rear elevation. The upper landing leads to the bedrooms and one of the family bathrooms. There is useful storage on the landing area with sliding access doors. Exposed wooden floors.
Bedroom One:
5.32 m x 3.71 m (17'5" x 12'2")
A dual aspect room with original sash windows to the rear and side elevations. Column radiator. Coved ceiling and picture rail. Feature over door glazing.
Bedroom Two:
5.19 m x 2.97 m (17'0" x 9'9")
A built-in cupboard. Coved ceiling and picture rail. Exposed brick fireplace. Wooden flooring. Window to the side elevation,
Bedroom Three:
3.73 m x 3.02 m (12'3" x 9'11")
Coved ceiling and picture rail. Built-in wardrobe, Exposed wooden flooring. Column radiator. Sash window to the front elevation.
Bathroom:
A panelled bath with mixer taps and shower attachment, and a shower over with rail and curtain and tiled surround Pedestal wash hand basin. Column and separate chrome towel radiator. Exposed wooden flooring. Sash window to the front aspect.
Second Floor Landing:
A galleried landing with a useful store room off and access into the two second floor bedrooms.
Bedroom Four:
4.96 m x 4.09 m (16'3" x 13'5")
A spacious room with windows to the front and side elevations. An exposed brick decorative fire surround with tiled heart. Exposed wooden flooring. Eaves cupboard storage. Loft access hatch.
Bedroom Five:
4.15 m x 2.51 m (13'7" x 8'3")
Feature exposed brick fire surround with wood over mantle. Exposed wooden flooring. Window to the rear elevation. Under eaves storage.
Second Floor Bathroom:
A full suite comprising of roll top bath, pedestal wash hand basin and high-level W.C. Exposed wooden flooring. Window to the rear elevation.
Externally:
Gunside is approached through a carriage driveway off Park Road, providing ample parking and leads to the double garages.
With stocked gardens to the front and side having hedged boundaries creating privacy and adding to the attractive park setting.
The rear garden is mainly laid to lawn with stocked hedged borders, and pathway from the front driveway to the back. There is a patio area that can be accessed from the Garden Room and the kitchen.
Utilities, Rights, Easements & Risks
Utility Supplies
| Electricity | Ask Agent |
|---|---|
| Water | Ask Agent |
| Heating | Ask Agent |
| Broadband | Ask Agent |
| Sewerage | Ask Agent |
Rights & Restrictions
| Article 4 Area | Ask Agent |
|---|---|
| Listed property | Ask Agent |
| Restrictions | Ask Agent |
| Required access | Ask Agent |
| Rights of Way | Ask Agent |
Risks
| Flooded in last 5 years | Ask Agent |
|---|---|
| Flood defenses | Ask Agent |
| Flood sources | Ask Agent |




































