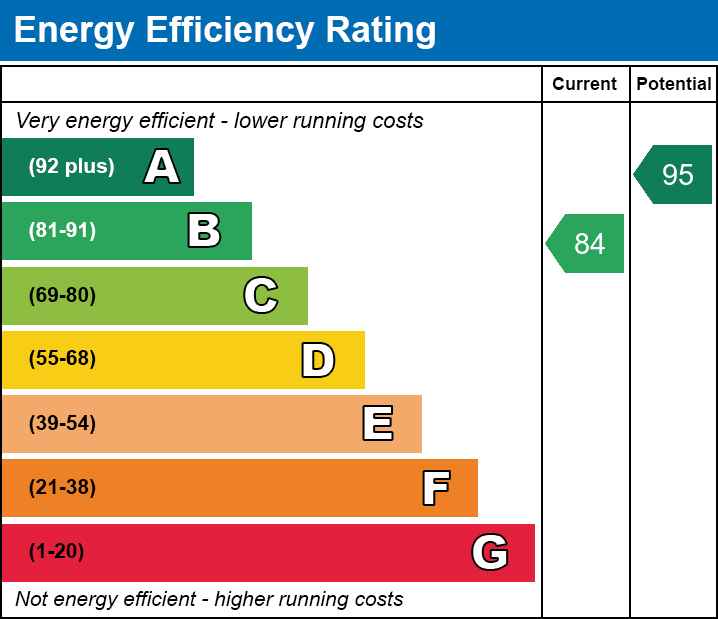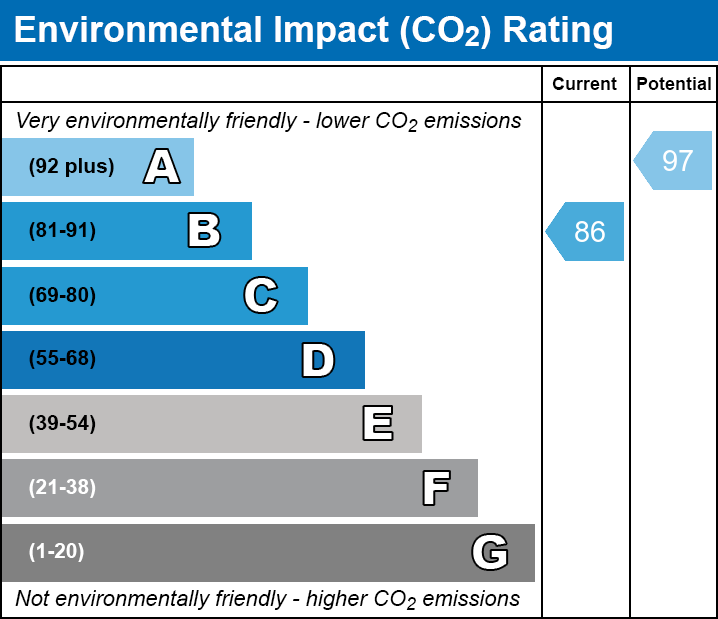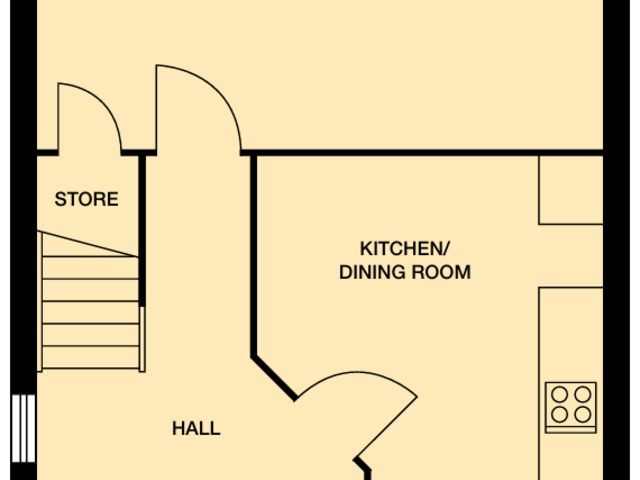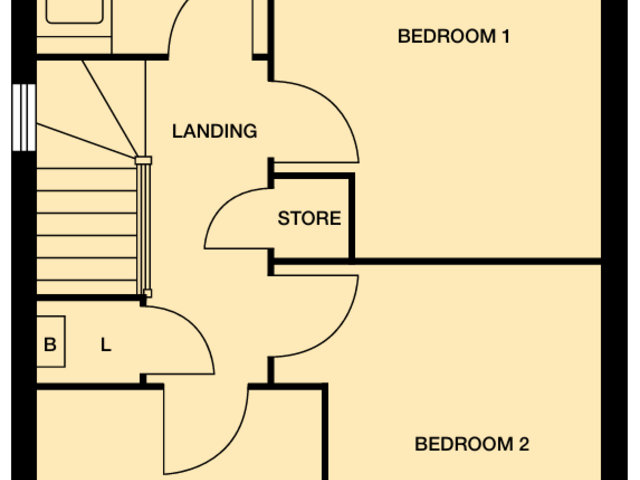Offers Over £210,000
3 beds 2 baths
Under Offer
Scholars Way, Werrington, Staffordshire, ST9 0FB
Features
Summary
Welcome to this beautifully presented modern three-bedroom home, offering contemporary living with stylish finishes throughout. This property is ideal for modern family living, combining curb appeal with functional, well-designed outdoor space and dedicated parking .
Description
Welcome to this beautifully presented modern three-bedroom home, offering contemporary living with stylish finishes throughout making it ideal for modern family living, combining curb appeal with functional, well-designed outdoor space and the added bonus of dedicated parking . The rear garden has a good sized patio area and a lawn with stoned pathway.
A modern new build with gas central heating, uPVC double glazing throughout, and a security alarm system makes this ready for anyone to just place their furniture. The ground floor features a sleek, fully fitted kitchen with integrated appliances, a spacious lounge perfect for relaxation, and a convenient cloakroom. Upstairs, you’ll find three well-proportioned bedrooms and a modern family bathroom.
Located within a quiet cul-de-sac, close to local amenities and schools, and close to the local road network this property could appeal to First Time Buyers and young families alike.
Hallway
A welcoming entrance in to the home with the stairs off to the first floor. Radiator. wood effect floor covering. Window to the side elevation.
Cloakroom
1.60 m x 1.30 m (5'3" x 4'3")
A low level W.C and wall mounted wash hand basin having a tiled splashback. Radiator. Vinyl floor covering. Obscure glazed window to the front aspect.
Kitchen Diner
3.40 m x 4.88 m (11'2" x 16'0")
A wonderful spacious room having a modern fitted kitchen comprising of wall and base units that incorporate a stainless steel sink unit with mixer tap. An integrated double oven, with a four ring gas hob with extractor hood over and chrome backsplash. Integrated dishwasher and fridge freezer. Plumbing for an automatic washing machine. Radiator. Vinyl tile effect flooring. Window to the front apsect.
Lounge
5.58 m x 3.25 m (18'4" x 10'8")
A light and spacious room with a window and door to the rear aspect giving access to the rear garden. under stairs storage cupboard. Radiator. Close fitted carpet.
First Floor Landing
Window to the side aspect. Airing cupboard housing the gas fired combination boiler.
Bedroom One
4.01 m x 3.25 m (13'2" x 10'8")
A great sized master bedroom with a window to the rear elevation. Close fitted carpet. Radiator.
Bedroom Two
3.65 m x 3.22 m (12'0" x 10'7")
Radiator. Close fitted carpet. Window to the front elevation.
Bedroom Three
2.36 m x 2.81 m (7'9" x 9'3")
Close fitted carpet. Radiator. Window to the front elevation.
Bathroom
2.20 m x 1.80 m (7'3" x 5'11")
A modern bathroom suite comprising of a panelled bath with mains shower over. Pedestal wash hand basin and low level W.C. Part tiled walls. Chrome heated towel rail. Vinyl floor covering. Obscure glazed window to rear.
Externally
This charming semi-detached modern home has an inviting exterior set on a quiet cul-de-sac. A path leads to the front door as well as the gated side entrance.
There are two dedicated parking spaces adjacent to the front entrance.
The rear garden is mainly laid to lawn with fenced boundaries and a garden shed. There is a paved patio area, that is accessed from the lounge and provide an ideal space for garden furniture.
Utilities, Rights, Easements & Risks
Utility Supplies
| Electricity | Ask Agent |
|---|---|
| Water | Ask Agent |
| Heating | Ask Agent |
| Broadband | Ask Agent |
| Sewerage | Ask Agent |
Rights & Restrictions
| Article 4 Area | Ask Agent |
|---|---|
| Listed property | Ask Agent |
| Restrictions | Ask Agent |
| Required access | Ask Agent |
| Rights of Way | Ask Agent |
Risks
| Flooded in last 5 years | Ask Agent |
|---|---|
| Flood defenses | Ask Agent |
| Flood sources | Ask Agent |
Additional Details
Street View
EPC Charts












































