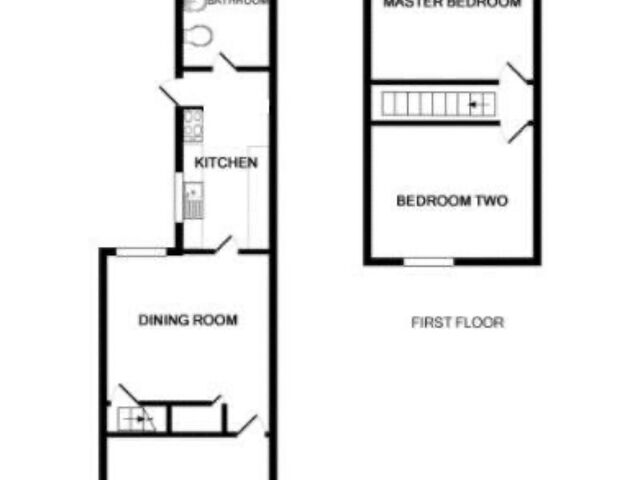Offers in region of £149,950
2 beds 1 bath
SSTC
Picton Street, Leek, Staffordshire, ST13 8AU
Features
Summary
A wonderfully presented spacious home in the popular West end of Leek, offering two reception rooms and a lovely modern kitchen and bathroom. The added benefit is that the property has a fully enclosed rear garden.
Description
A wonderfully presented home in the sought-after West end of Leek, close to local amenities and within walking distance to the town centre.
Internally the property offers two reception rooms, a modern kitchen and bathroom, and on the first floor two double bedrooms.
Benefitting from gas central heating and uPVC double glazing throughout, this little gem also has an enclosed rear garden with the addition of a paved yard area - a rare find with a terraced home. Ideal for First Time Buyers or Investors alike - this is an excellent opportunity - call today to arrange a viewing.
Lounge
3.68 m x 3.62 m (12'1" x 11'11")
A spacious reception room with a modern fireplace incorporating an electric fire. Coved ceiling and picture rail. Laminate floor covering. Built-in cupboard housing the consumer unit. Radiator. Window and uPVC door to the front elevation.
Dining Room
4.57 m x 3.60 m (15'0" x 11'10")
An understairs cupboard providing useful storage space. Coved ceiling and picture rail. Fitted carpet. Radiator. Window to the rear aspect. Stairs off to the first floor. Internal glazed doors to the lounge and kitchen.
Kitchen
3.78 m x 1.70 m (12'5" x 5'7")
A modern kitchen with a range of wall and base units providing storage and work surfaces. Built-in single oven with four ring gas hob and chrome extractor hood over. Tiled splashbacks. Laminate tile effect floor covering. Radiator. Window and uPVC door to the side elevation.
Bathroom
A wonderful modern suite with a panelled P shaped bath and rainwater shower over with screen. Vanity sink unit and low level W.C. Tiled walls. Chrome towel radiator. Laminate floor covering. Airing cupboard housing the boiler and providing storage. Obscure glazed window to the side elevation.
First Floor
Bedroom One
3.68 m x 3.58 m (12'1" x 11'9")
A spacious room with coved ceiling, and fitted carpet. Radiator. Window to the rear aspect.
Bedroom Two
3.66 m x 3.64 m (12'0" x 11'11")
A great sized second bedroom with storage and wardrobe space in the recess. Storage cupboard. Coved ceiling. Radiator and fitted carpet. Window to the front elevation.
Outside
The rear has a small yard area accessed from the kitchen, paved and ideal for a garden table and chairs.
An additional garden area, enclosed with fenced boundaries and laid to lawn, with an additional paved area ideal for BBQ's . There is a garden shed and an area for bin storage. Outside tap.
Utilities, Rights, Easements & Risks
Utility Supplies
| Electricity | Mains Supply |
|---|---|
| Water | Mains Supply |
| Heating | Double Glazing, Gas Central |
| Broadband | Ask Agent |
| Sewerage | Mains Supply |
Rights & Restrictions
| Article 4 Area | Ask Agent |
|---|---|
| Listed property | Ask Agent |
| Restrictions | Ask Agent |
| Required access | Ask Agent |
| Rights of Way | Ask Agent |
Risks
| Flooded in last 5 years | Ask Agent |
|---|---|
| Flood defenses | Ask Agent |
| Flood sources | Ask Agent |
Additional Details
Street View
EPC Charts















