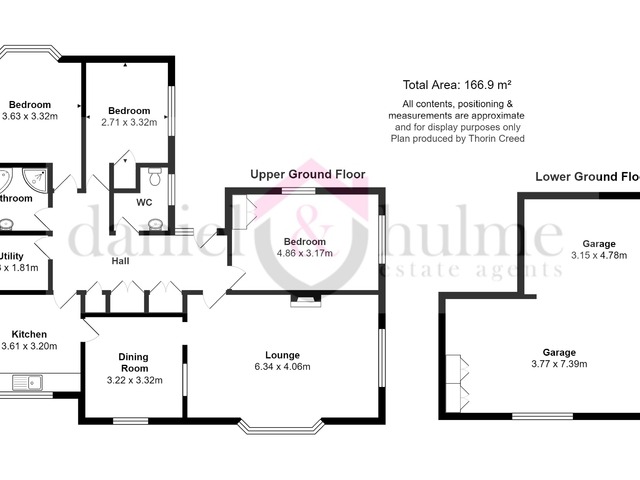Offers in region of £550,000
3 beds 1 bath 2 garages
SSTC
White Lodge, Rivendell Lane, Leek ST13 5RH
Features
Summary
White Lodge is a well maintained detached bungalow, offering a peaceful suburban lifestyle with plenty of space both indoors and outdoors. Situated in a quiet, sought-after area, this property boasts a charming exterior sitting amongst beautifully landscaped gardens with mature shrubs, well kept lawns and rockery.
Description
A wonderful 3-Bedroom Detached Bungalow with immaculate gardens, and spacious double garage.
White Lodge is a well maintained detached bungalow, offering a peaceful suburban lifestyle with plenty of space both indoors and outdoors. Situated in a quiet, sought-after area, this property boasts a charming exterior sitting amongst beautifully landscaped gardens with mature shrubs, well kept lawns and rockery.
Internally the property is well laid out and allows potential for reconfiguration to suit new buyers. An impressive hallway with storage, provides access to the main accommodation with the lounge, dining room and kitchen occupying the front of the property. The three bedrooms, bathroom, utility and cloak room to the sides and rear.
An elevated position offers privacy and extensive views to the front over the surrounding countryside and town. Perfect for those looking for single-level living without compromising on space or comfort. Having close proximity to local amenities, this property combines tranquility and convenience in one.
Reception Hall
5.79 m x 3.17 m (19'0" x 10'5")
A spacious area with a full range of built in storage cupboards. Coved ceiling. Radiator. Obscure glazed door and panel to the rear aspect.
Lounge
6.34 m x 4.06 m (20'10" x 13'4")
A good sized lounge with dual aspect windows offering views over the surrounding countryside. Coved ceiling and wall lights. Feature fireplace with freestanding electric fire. Two radiators. Archway through to the Dining Room.
Dining Room
3.22 m x 3.32 m (10'7" x 10'11")
Coved ceiling. Radiator with wall mounted thermostat. Window to the rear aspect. Access to the kitchen.
Kitchen:
3.61 m x 2.20 m (11'10" x 7'3")
A full range of modern wall and base units with countertops and tiled walls. Inset sink unit with mixer tap. An built-in single oven with ceramic hob over and extractor fan over. Integrated dishwasher. Carpet tiled flooring. Radiator. Window offering great views over the surrounding countryisde.
Utility
2.53 m x 1.81 m (8'4" x 5'11")
Plumbing for washing machine and space for tumble dryer. Wall mounted gas fired boiler. Belfast sink with shower attachment with tiled splashback. Obscure glazed window to the side elevation. uPVC door providing access to the side path, leading to the front and rear gardens.
Bathroom
A modern fitted suite consisting of a corner bath, and a vanity unit incorporating a wash hand basin and low level W.C. A fully enclosed corner unit with mains fed shower having slide doors. Full height tiled walls. Laminate wood effect flooring. Recessed ceiling spotlights. Radiator. Obscure window to the side elevation.
Bedroom Two
3.63 m x 3.32 m (11'11" x 10'11")
A full range of fitted wardrobes, over head storage with matching bedside cabinets and dressing table. Decorative coved ceiling. Radiator. Window over looking the rear garden.
Bedroom Three
2.71 m x 3.32 m (8'11" x 10'11")
Built-in storage cupboard. Radiator. Window the side elevation.
Cloakroom
Low level W.C and wash hand basin. Half height tiled walls. Obscure window to the side elevation.
Main Bedroom
4.86 m x 3.17 m (15'11" x 10'5")
A range of fitted bedroom furniture with wardrobes, dressing table and bedside drawers. Decorative coved ceiling. Radiator. Windows to the side and rear elevation.
Garages
A double garage with up and over doors. Light and power. Storage cupboards. Window to the side elevation.
Outside
Sitting on an elevated there is a dwarf brick wall and a block paved drive leading to the garages. A lawned area with stocked borders and a rockery feature, having steps that sweep to the side with a path leading round to the rear garden.
The rear garden has steps up from the drive, immaculately presented with three lawns having stocked areas and hedged boundaries. Paved pathways provide seating areas.
Utilities, Rights, Easements & Risks
Utility Supplies
| Electricity | Ask Agent |
|---|---|
| Water | Ask Agent |
| Heating | Ask Agent |
| Broadband | Ask Agent |
| Sewerage | Ask Agent |
Rights & Restrictions
| Article 4 Area | Ask Agent |
|---|---|
| Listed property | Ask Agent |
| Restrictions | Ask Agent |
| Required access | Ask Agent |
| Rights of Way | Ask Agent |
Risks
| Flooded in last 5 years | Ask Agent |
|---|---|
| Flood defenses | Ask Agent |
| Flood sources | Ask Agent |

































