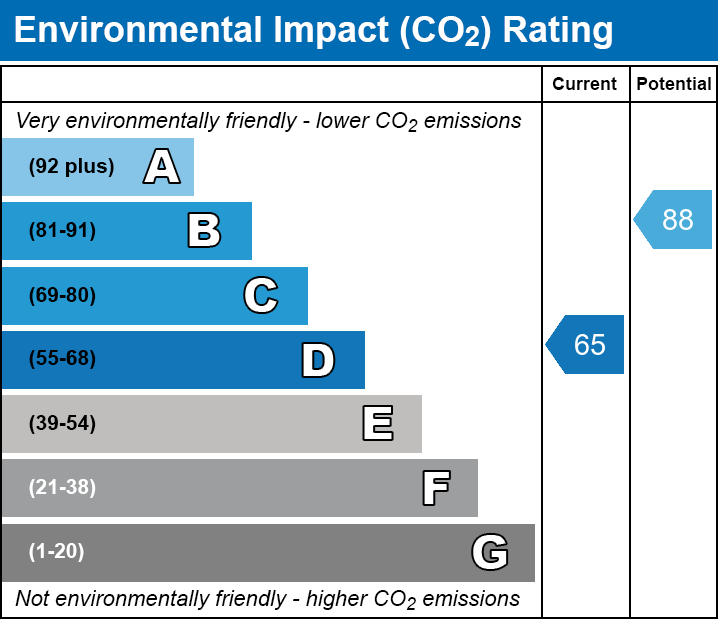Offers in region of £139,950
2 beds 1 bath
Available
Grove Street, Leek, Leek, ST13 8DU
Features
Summary
A great opportunity idea for First Time Buyers, Investors or anyone looking to downsizing, and the added bonus is that 58 Grove Street has a wonderful rear garden, a rarity for a terraced property. Situated on a popular street in the West end of Leek, yet close to local amenities and within walking distance to the town centre - this is a real gem.
Description
A great opportunity idea for First Time Buyers, Investors or anyone looking to downsizing, and the added bonus is that 58 Grove Street has a wonderful rear garden, a rarity for a terraced property. Situated on a popular street in the West end of Leek, yet close to local amenities and within walking distance to the town centre - this is a real gem.
Benefitting from gas central heating and uPVC double glazing throughout, the accommodation is well presented and spacious. On the ground floor you have the lounge, a wonderful kitchen diner, with the rear porch leading to the bathroom. The bathroom has a full suite with shower over the bath. The two generous double sized bedrooms are on the first floor.
Externally the property has some wonderful brick work to the front elevation retaining some of the Victorian charm of the area. The rear of the property offers the normal yard area, which is suitable for garden furniture, and a useful storage outbuilding. Then there is the added bonus of the garden, mainly laid to lawn but offering endless possibilities suitable to your needs. A full enclosed area with a path to the side, and there is access back to Grove Street.
This charming home offers an opportunity for someone to put their stamp on it, and is offered to the market with NO UPWARD CHAIN.
Lounge:
3.41 m x 3.54 m (11'2" x 11'7")
A spacious room with a window to the front aspect that allows natural daylight to flow in. Laminate floor covering. Radiator. uPVC door to the front elevation.
Kitchen Diner
3.82 m x 3.85 m (12'6" x 12'8")
A great sized room with ample room for a dining table and chairs. A full range of wall and base units providing storage and work surfaces. Inset sink unit with mixer tap. Electric cooker with extractor hood over. Wall mounted gas fired boiler. Tiled splashbacks. Plumbing for automatic washing machine. Radiator. Ceramic tiled flooring. Window to the rear overlooking the garden. Understairs storage cupboard.
Rear Porch
A useful area for coat hooks, and the rear door out to the garden. Tiled flooring.
Bathroom
1.85 m x 2.52 m (6'1" x 8'3")
A white suite with panelled bath having a hand held shower attachment and an electric shower over with curtain. Pedestal wash hand basin and low level W.C. Tiled walls and flooring. Radiator. Window to the side aspect.
Bedroom One
3.54 m x 3.85 m (11'7" x 12'8")
A double sized bedroom with a useful storage cupboard. Radiator. Window to the rear elevation over looking the garden.
Bedroom Two
3.54 m x 3.40 m (11'7" x 11'2")
A double proportioned bedroom with a window to the front aspect. Radiator.
Outside
Utilities, Rights, Easements & Risks
Utility Supplies
| Electricity | Mains Supply |
|---|---|
| Water | Ask Agent |
| Heating | Double Glazing, Gas Central |
| Broadband | Ask Agent |
| Sewerage | Mains Supply |
Rights & Restrictions
| Article 4 Area | Ask Agent |
|---|---|
| Listed property | Ask Agent |
| Restrictions | Ask Agent |
| Required access | Ask Agent |
| Rights of Way | Ask Agent |
Risks
| Flooded in last 5 years | Ask Agent |
|---|---|
| Flood defenses | Ask Agent |
| Flood sources | Ask Agent |
Additional Details
Street View
EPC Charts























