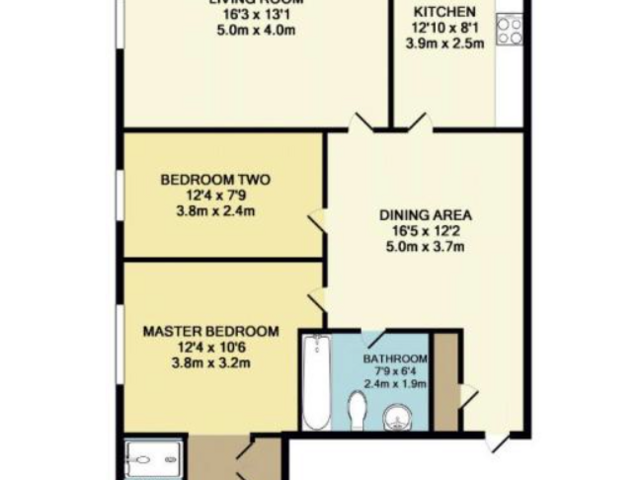Offers Over £130,000
2 beds 1 bath
Under Offer
Apartment 2. 26 Willow Drive, Cheddleton
Features
Summary
A delightful spacious apartment having views over the Water Tower, and having access to the communal gardens and parkland. Deceptive accommodation offers a wonderful entrance hall with storage cupboards, that flows into a sizeable room currently used as a dining area but ideal for various uses. A fully fitted kitchen with integrated appliances, and the lounge with full height windows offering views over the Park. Two double bedrooms, the master having an en-suite, and the bathroom with a full white suite.
Description
A delightful spacious apartment having views over the Water Tower, and having access to the communal gardens and parkland. Deceptive accommodation offers a wonderful entrance hall with storage cupboards, that flows into a sizeable room currently used as a dining area but ideal for various uses. A fully fitted kitchen with integrated appliances, and the lounge with full height windows offering views over the Park. Two double bedrooms, the master having an en-suite, and the bathroom with a full white suite.
There are good transport links through the Park, as well as having two dedicated parking spaces, make this property ideal for First Time Buyers, Landlords looking for an investment opportunity, or those looking to downsize .
Internal viewing is highly recommended.
Communal Entrance Hall:
Secure Intercom entrance. Stairs leading off to the first floor apartment.
Reception Hall / Dining Area:
5.00 m x 3.70 m (16'5" x 12'2")
A great area, that has a hallway with a double built-in storage cupboard. This leads into the dining area, a great space offering so many options - study, dining room, TV room. Radiator. Coved ceiling. Laminate wood effect flooring.
Kitchen:
3.95 m x 2.00 m (13'0" x 6'7")
A full range of wall and base units providing storage and worksurfaces. Inset stainless steel sink with mixer tap. Integrated washing machine. Built in fridge/freezer. Single over with four ring hob and extractor hood over. Wall mounted gas fired boiler. Radiator. Laminate wood effect flooring. Window to the side aspect.
Lounge:
A wonderful light room with bay window over-looking the park, and a window to the side aspect. Laminate wood effect flooring. Radiator.
Master Bedroom:
3.82 m x 3.21 m (12'6" x 10'6")
A range of fitted wardrobes. Laminate wood effect floor covering. Radiator. Window to the side elevation.
En-Suite:
1.08 m x 2.50 m (3'7" x 8'2")
A double fully tiled enclosed shower cubicle, pedestal wash hand basin and low level W.C. Half height tiled walls. Chrome towel radiator. Obscure glazed window.
Bedroom Two:
3.75 m x 2.36 m (12'4" x 7'9")
Laminate floor covering. Radiator. Window to the side aspect.
Bathroom:
2.40 m x 1.90 m (7'10" x 6'3")
A full white suite with panelled bath having a mains fed shower over, and full height tiling around. Pedestal wash hand basin and low level W.C. Half height tiled walls. Laminate tile effect flooring. Wall mounted mirror and cabinet. Towel radiator. Extractor fan.
External:
The apartment is accessed through a secure intercom system, with the stairs leading to the first floor. The communal hallway houses the mail box for the property. A recessed bin store area.
There are two dedicated numbered parking spaces for the property.
Utilities, Rights, Easements & Risks
Utility Supplies
| Electricity | Ask Agent |
|---|---|
| Water | Ask Agent |
| Heating | Ask Agent |
| Broadband | Ask Agent |
| Sewerage | Ask Agent |
Rights & Restrictions
| Article 4 Area | Ask Agent |
|---|---|
| Listed property | Ask Agent |
| Restrictions | Ask Agent |
| Required access | Ask Agent |
| Rights of Way | Ask Agent |
Risks
| Flooded in last 5 years | Ask Agent |
|---|---|
| Flood defenses | Ask Agent |
| Flood sources | Ask Agent |
Additional Details
Street View
EPC Charts

































